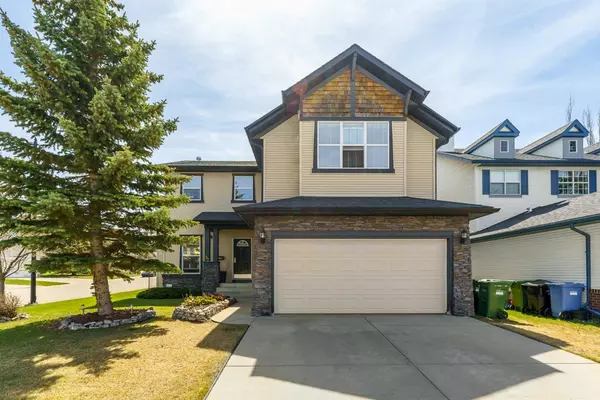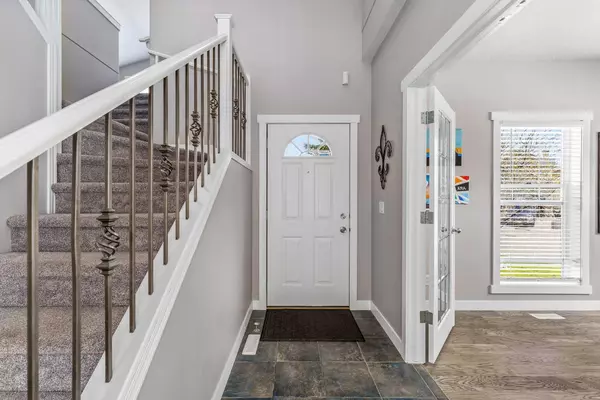For more information regarding the value of a property, please contact us for a free consultation.
97 Cougar Ridge VW SW Calgary, AB T3H 4X3
Want to know what your home might be worth? Contact us for a FREE valuation!

Our team is ready to help you sell your home for the highest possible price ASAP
Key Details
Sold Price $820,000
Property Type Single Family Home
Sub Type Detached
Listing Status Sold
Purchase Type For Sale
Square Footage 2,090 sqft
Price per Sqft $392
Subdivision Cougar Ridge
MLS® Listing ID A2130216
Sold Date 05/11/24
Style 2 Storey
Bedrooms 3
Full Baths 2
Half Baths 1
HOA Fees $11/ann
HOA Y/N 1
Originating Board Calgary
Year Built 2001
Annual Tax Amount $4,288
Tax Year 2023
Lot Size 6,522 Sqft
Acres 0.15
Property Description
OPEN HOUSE SAT, May 6 from 1-3pm. This 2100 sq ft corner lot home, nestled in Cougar Ridge, has undergone extensive renovations, offering a tranquil setting on a quiet street opposite a ravine and estate homes. As you step inside, you'll immediately notice the beautiful new hardwood floors. The home includes a flexible space suitable for a home office or dining area. Adjacent to the kitchen, which has been completely updated and features an island overlooking the spacious backyard, is the family room with a fireplace and stone surround. This large corner lot, (No sidewalks to shovel), is situated across from estate homes and a extensive pathway system ideal for walking, hiking, and biking, alongside a pond with city views. Premier schools are nearby and within walking distance. Upstairs, discover a bonus room with a vaulted ceiling and three bedrooms. The basement, awaiting your personal touch, offers excellent potential for future development. This property is a hidden gem, so seize the opportunity and schedule a viewing today.
Location
Province AB
County Calgary
Area Cal Zone W
Zoning R-1
Direction N
Rooms
Other Rooms 1
Basement Full, Unfinished
Interior
Interior Features Kitchen Island, No Animal Home, No Smoking Home, Quartz Counters, Recessed Lighting, Soaking Tub, Vaulted Ceiling(s)
Heating Fireplace(s), Forced Air, Natural Gas
Cooling None
Flooring Carpet, Ceramic Tile, Hardwood
Fireplaces Number 1
Fireplaces Type Gas, Mantle
Appliance Dishwasher, Electric Stove, Refrigerator, Washer/Dryer, Window Coverings
Laundry Main Level
Exterior
Parking Features Concrete Driveway, Double Garage Attached
Garage Spaces 2.0
Garage Description Concrete Driveway, Double Garage Attached
Fence Fenced
Community Features Park, Playground, Schools Nearby, Shopping Nearby, Walking/Bike Paths
Amenities Available None
Roof Type Asphalt Shingle
Porch Deck, Front Porch
Lot Frontage 70.9
Total Parking Spaces 4
Building
Lot Description Corner Lot, Dog Run Fenced In, Rectangular Lot
Foundation Poured Concrete
Architectural Style 2 Storey
Level or Stories Two
Structure Type Stone,Vinyl Siding,Wood Frame
Others
Restrictions None Known
Tax ID 83117944
Ownership Private
Read Less




