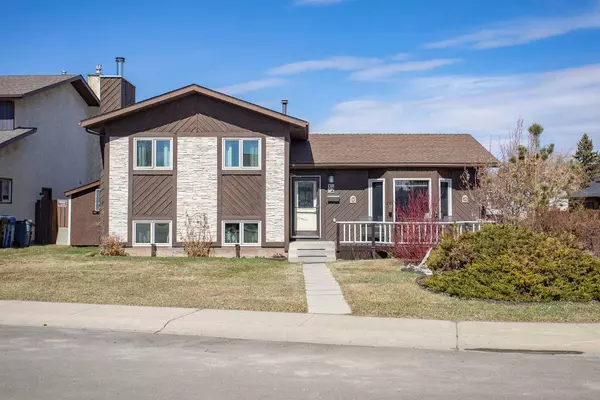For more information regarding the value of a property, please contact us for a free consultation.
32 Drake Close Red Deer, AB T4R 1Y6
Want to know what your home might be worth? Contact us for a FREE valuation!

Our team is ready to help you sell your home for the highest possible price ASAP
Key Details
Sold Price $410,500
Property Type Single Family Home
Sub Type Detached
Listing Status Sold
Purchase Type For Sale
Square Footage 1,080 sqft
Price per Sqft $380
Subdivision Deer Park Village
MLS® Listing ID A2125317
Sold Date 05/10/24
Style 4 Level Split
Bedrooms 4
Full Baths 2
Half Baths 1
Originating Board Central Alberta
Year Built 1983
Annual Tax Amount $3,183
Tax Year 2023
Lot Size 6,034 Sqft
Acres 0.14
Property Description
Nestled within the vibrant community of Deer Park awaits the perfect haven for growing families: 32 Drake Close. This enchanting 4-level split residence, complete with a detached 22x24 garage, offers 1,700+ sq. ft. of living space designed to accommodate the dynamic needs of modern family life.
Step inside to discover laminate floors that mimic hardwood throughout the main level, creating a warm and inviting ambiance. The open floor plan is bathed in natural light, creating a welcoming atmosphere for gatherings.
The updated kitchen is a chef's delight, featuring maple cabinets and doors, a double wall pantry, breakfast bar, stainless steel appliances, and a stylish tile backsplash. Adjacent to the kitchen, the dining room offers convenient deck access, perfect for alfresco dining and entertaining. The living room is a focal point, with a large bay window framing the space beautifully.
The upper level hosts 2 bedrooms, including a master retreat with his and hers closets and a 3-piece ensuite. Another well-appointed bathroom with a 4-piece bath serves the upper level. The lower level is a cozy haven, boasting a beautiful family room with a wood stove with stone surround, a convenient 2-piece bath, and a bedroom with a large closet. The basement provides additional living space with a fourth bedroom and tons of storage.
Step outside to find a paradise awaiting your family's enjoyment! This haven at 32 Drake Close boasts a double-tier deck, ideal for basking in the outdoors, complemented by 2 sheds, a cozy firepit, and a detached double garage featuring a heated shop on one side. This corner-lot location means there is tons of parking for when friends and family come to visit.
But that's not all—imagine yourself surrounded by beautiful landscaping adorned with mature shrubs and an abundance of perennials, adding a touch of natural splendor to your outdoor oasis. The deck is adorned with decorative paneling, and a BBQ gazebo is included, perfect for hosting summer gatherings. Additionally, the front deck offers ample space for soaking up the sun in a south-facing haven. With every detail considered, this property is not just a house—it's a place where memories are made and cherished for years.
Recent updates include a fresh coat of paint throughout 2023, 4 front windows replaced over the past 3 years, and the basement Bedroom window made egress.
Conveniently located close to amenities, services, parks, and playgrounds, with easy access to 30 Ave, this property offers both comfort and convenience for modern family living.
Location
Province AB
County Red Deer
Zoning R1
Direction S
Rooms
Basement Finished, Full
Interior
Interior Features Breakfast Bar
Heating Forced Air, Natural Gas
Cooling None
Flooring Laminate
Fireplaces Number 1
Fireplaces Type Family Room, Wood Burning Stove
Appliance Dishwasher, Refrigerator, Stove(s), Washer/Dryer, Window Coverings
Laundry In Basement
Exterior
Garage Double Garage Detached
Garage Spaces 2.0
Garage Description Double Garage Detached
Fence Fenced
Community Features Park, Playground, Schools Nearby, Shopping Nearby, Sidewalks, Street Lights
Roof Type Asphalt Shingle
Porch Deck
Lot Frontage 56.0
Parking Type Double Garage Detached
Total Parking Spaces 4
Building
Lot Description Back Yard, City Lot, Corner Lot, Private
Foundation Poured Concrete
Architectural Style 4 Level Split
Level or Stories 4 Level Split
Structure Type Wood Frame
Others
Restrictions None Known
Tax ID 83328350
Ownership Private
Read Less
GET MORE INFORMATION





