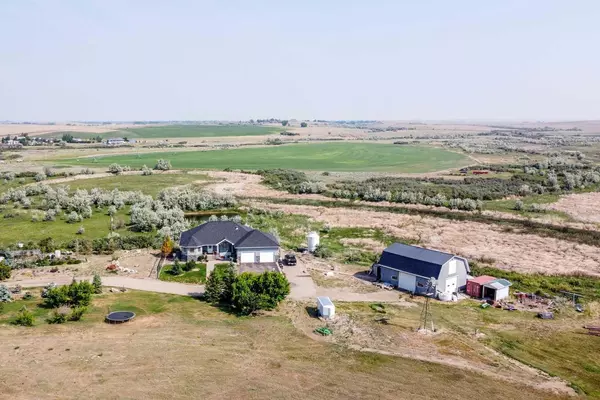For more information regarding the value of a property, please contact us for a free consultation.
5320 Township Road 114 Rural Cypress County, AB T1A7G5
Want to know what your home might be worth? Contact us for a FREE valuation!

Our team is ready to help you sell your home for the highest possible price ASAP
Key Details
Sold Price $1,225,000
Property Type Other Types
Sub Type Agriculture
Listing Status Sold
Purchase Type For Sale
Square Footage 1,950 sqft
Price per Sqft $628
MLS® Listing ID A2116127
Sold Date 05/10/24
Style Bungalow
Bedrooms 6
Full Baths 4
Originating Board Medicine Hat
Year Built 2004
Annual Tax Amount $4,310
Tax Year 2024
Lot Size 120.660 Acres
Acres 120.66
Property Description
A bird watcher's dream, a hunter's paradise; No matter what you call it, this 120 Acre property will Surprise you! It offers a blend of tranquility and functionality that's truly unparalleled. Escape to serenity, just 6 minutes south on the Black and White from Medicine Hat; newly paved road to the property.
Picture yourself amidst the beauty of nature, with a newer automated pivot gracing 20 acres (Could increase to 30 acres) and around 80 acres of fenced pasture land. Two creeks meander through, creating an idyllic setting for livestock and doubling as a haven for wildlife. Encounter deer gracefully roaming and a chorus of birdsong featuring pheasants and grouse. An amazing panoramic 180-degree vista is yours to savor from the comfort of a stunning 1900 sqft bungalow with a walkout basement. The home, custom built in 2005, has IN-FLOOR-HEATING on all levels, it boasts 5 bedrooms and 4 bathrooms.
Stepping inside the home, you are greeted by an inviting open-concept layout, where hardwood and tile floors gleam beneath vaulted ceilings. A cozy gas fireplace beckons in the living room, seamlessly connected to the kitchen, dining area, and bright breakfast nook. With ample storage, granite countertops, and oak cabinetry, the kitchen is as functional as it is beautiful. There is a large deck off the breakfast nook, that is the perfect place to soak in the breathtaking views. Retreat to the primary suite, complete with its own ensuite bath and walk-in-closest, while two additional bedrooms and bathrooms ensure comfort for all. Just off the Laundry room is access to the 28x28 Heated Garage. It features in-floor heating, a long workbench, 2 individual garage doors, and a STUNNING EPOXY COATED floor.
Downstairs, a spacious family room awaits, perfect for gatherings and games. Step outside through the french doors of the walkout and embrace the crisp air and expansive views. The perfect spot for your hot tub. Two more bedrooms, a well-appointed bathroom, and ample storage (including isolated Cold Storage) completes the lower level.
Quality craftsmanship is evident throughout, from the custom solid wood planking on the staircase, to the ICF basement, to the efficient insulation keeping you cozy year-round. A stucco exterior adds elegance, while a backyard deck and gazebo invite outdoor relaxation. A 30X40 shop with metal roofing and in-floor heating has a low maintenance Stucco exterior that matches the house. The shop provides ample space for equipment, storage and hobbies. (Plus storage in the upper loft.)
Additional features include a 6000-gallon cistern, SMRID water for your landscaping and crop irrigation. The 15 acres of yard site has numerous scotch pine, poplar, and Colorado spruce, all with access to underground sprinklers or drip irrigation.
This property is a dream come true for anyone seeking the perfect blend of rural tranquility and modern comfort. Don't miss your chance to experience it firsthand – schedule your visit with your realtor today!
Location
Province AB
County Cypress County
Zoning A2
Rooms
Basement Finished, Full, Walk-Out To Grade
Interior
Heating Coal, In Floor, Forced Air, Natural Gas
Flooring Ceramic Tile, Hardwood
Appliance Dishwasher, Dryer, Microwave, Range Hood, Refrigerator, Stove(s)
Exterior
Garage Additional Parking, Asphalt, Double Garage Attached, Driveway, Garage Door Opener, Heated Garage, Workshop in Garage
Garage Spaces 2.0
Garage Description Additional Parking, Asphalt, Double Garage Attached, Driveway, Garage Door Opener, Heated Garage, Workshop in Garage
Fence Fenced
Waterfront Description Lagoon,Pond
Roof Type Asphalt Shingle
Parking Type Additional Parking, Asphalt, Double Garage Attached, Driveway, Garage Door Opener, Heated Garage, Workshop in Garage
Building
Foundation Poured Concrete
Sewer Septic Field, Septic Tank
Water Cistern, Co-operative, Other
Architectural Style Bungalow
Level or Stories One
Structure Type Concrete,ICFs (Insulated Concrete Forms),Stone,Stucco,Wood Frame
Others
Restrictions None Known
Tax ID 83700966
Ownership Private
Read Less
GET MORE INFORMATION





