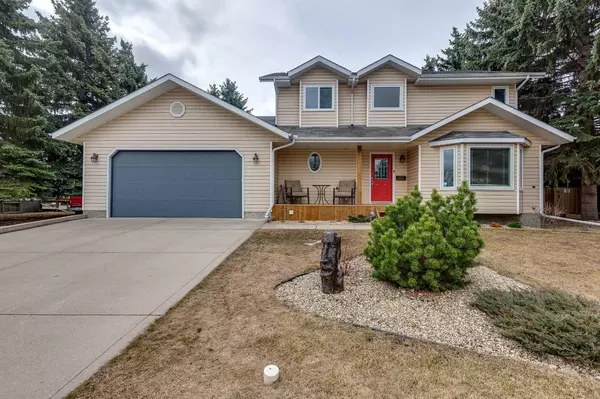For more information regarding the value of a property, please contact us for a free consultation.
7 Dickens LN Lacombe, AB T4L 1S3
Want to know what your home might be worth? Contact us for a FREE valuation!

Our team is ready to help you sell your home for the highest possible price ASAP
Key Details
Sold Price $529,900
Property Type Single Family Home
Sub Type Detached
Listing Status Sold
Purchase Type For Sale
Square Footage 1,717 sqft
Price per Sqft $308
Subdivision English Estates
MLS® Listing ID A2126281
Sold Date 05/08/24
Style 2 Storey
Bedrooms 4
Full Baths 3
Half Baths 1
Originating Board Central Alberta
Year Built 1990
Annual Tax Amount $4,841
Tax Year 2023
Lot Size 0.366 Acres
Acres 0.37
Property Description
The extremely desirable English Estates subdivision in Lacombe, AB is well known for its large and private lots. 7 Dickens Lane is an extra wide (90' x 177') private oasis located near shopping and closely connected to Lacombe's famous walking/bike paths. The sellers have invested so much time and care into the property over the years. The next owners will benefit from the thoughtful yard design that includes: an expansive deck (finished in 2023) with glass and aluminum railing, gas line to the barbecue, Beachcomber hot tub, neat and tidy landscaping, 2 beautiful (and useful) garden sheds, firepit, etc. The entire backyard is fenced to ensure it's a safe place for your kids, grandkids, and your four legged friends too. You may never want to leave. If you happen to forget some supplies for your backyard party, just hop out the back gate and you are steps away from the Co-op Shopping Centre. 7 Dickens Lane had undergone many high quality renovations (windows, kitchen, appliances, bathrooms, flooring, finish carpentry, plumbing, on-demand hot water, etc.) just before the current owners bought in 2014. The master bedroom and amazing ensuite with jetted tub is located on the quiet second floor. Two other good sized bedrooms and a 4 piece bathroom complete the sensible second floor layout. The main floor features a unique kitchen with the coolest look. Sleek stainless steel appliances, built in convection oven, built in microwave, stylish hood fan, and granite countertops exude luxury. It's not just pretty, as the cabinets and giant island offer up tons of storage with its dove tail woodwork, smooth running hardware, and soft close doors. There's a couple of unique sitting areas off the kitchen where one can enjoy a relaxing coffee or a quick meal. The formal dining room has a great view of the back yard and opens up to the inviting living room. Good looking engineered hardwood adds to the main floor's elegance. The basement offers a fourth bedroom, a rec area, another full bathroom, and plenty of storage. Included in the basement (and with the sale) is the central vacuum with attachments, Bosch on demand hot water system, stand up freezer and second fridge. Along with the attached (heated) double garage, 7 Dickens Lane provides an incredible amount of off street parking - including a concrete parking pad with room for 60'+ of RV parking. English Estates offers easy access to Hwy 2A/QEII and the City of Lacombe's great facilities/amenities.
Location
Province AB
County Lacombe
Zoning R1
Direction N
Rooms
Basement Full, Partially Finished
Interior
Interior Features Breakfast Bar, Ceiling Fan(s), Central Vacuum, Double Vanity, Jetted Tub, Kitchen Island, Recessed Lighting, Stone Counters, Storage, Tankless Hot Water, Vinyl Windows
Heating Forced Air, Natural Gas
Cooling None
Flooring Carpet, Laminate, See Remarks, Tile
Fireplaces Number 1
Fireplaces Type Gas
Appliance Built-In Range, Convection Oven, Dishwasher, Dryer, Microwave, Range Hood, Refrigerator, Tankless Water Heater, Washer
Laundry In Basement
Exterior
Garage Concrete Driveway, Double Garage Attached, Garage Door Opener, Heated Garage, Parking Pad, RV Access/Parking
Garage Spaces 2.0
Garage Description Concrete Driveway, Double Garage Attached, Garage Door Opener, Heated Garage, Parking Pad, RV Access/Parking
Fence Fenced
Community Features Playground, Schools Nearby, Shopping Nearby, Walking/Bike Paths
Roof Type Asphalt Shingle
Porch Deck, Front Porch, See Remarks
Lot Frontage 90.0
Parking Type Concrete Driveway, Double Garage Attached, Garage Door Opener, Heated Garage, Parking Pad, RV Access/Parking
Total Parking Spaces 5
Building
Lot Description Back Yard, Landscaped, Private, Treed
Foundation Poured Concrete
Architectural Style 2 Storey
Level or Stories Two
Structure Type Vinyl Siding,Wood Frame
Others
Restrictions None Known
Tax ID 83999478
Ownership Private
Read Less
GET MORE INFORMATION





