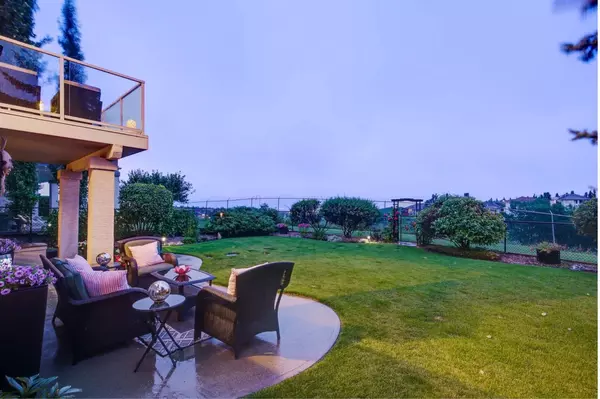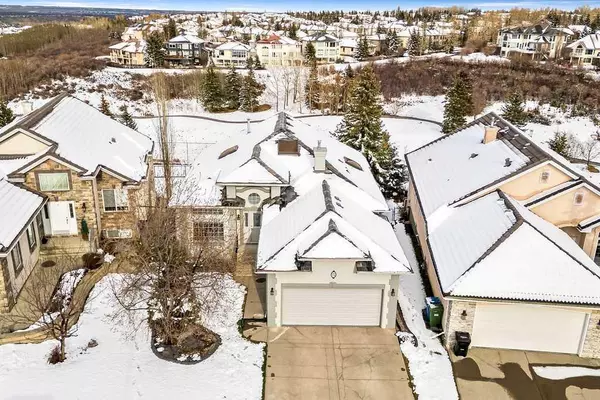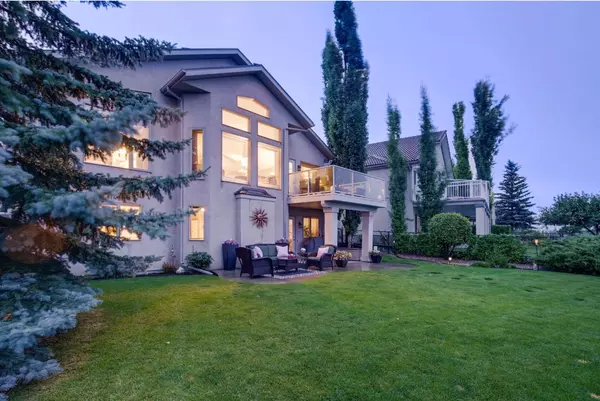For more information regarding the value of a property, please contact us for a free consultation.
72 Citadel GN NW Calgary, AB T3G 4G6
Want to know what your home might be worth? Contact us for a FREE valuation!

Our team is ready to help you sell your home for the highest possible price ASAP
Key Details
Sold Price $1,135,000
Property Type Single Family Home
Sub Type Detached
Listing Status Sold
Purchase Type For Sale
Square Footage 1,673 sqft
Price per Sqft $678
Subdivision Citadel
MLS® Listing ID A2128027
Sold Date 05/08/24
Style Bungalow
Bedrooms 5
Full Baths 3
Originating Board Calgary
Year Built 1996
Annual Tax Amount $6,062
Tax Year 2023
Lot Size 6,458 Sqft
Acres 0.15
Property Description
This immaculate, fully finished, walkout bungalow backs onto the most beautiful ravine, with world class views, and it is in the prestigious Morningside Estate area within the community of Citadel. This home is stunning and it is loaded with upgrades and features that are sure to impress even the most discerning buyers. Morning sunrises here need to be seen to be appreciated. Recent exterior upgrades include real slate stone tile roofing, premium vinyl exterior paint, concrete curbs in garden beds, new vinyl decking, and permanent LED perimeter lighting. Recent interior upgrades Include a freshly painted interior, refinished solid hardwood flooring, new blinds throughout, new upper-level bathroom countertops (cultured marble), 3 new toilets, a freshly tiled shower stall and jetted tub surround in the ensuite, new ceiling fans (upper level), some new light fixtures, a new dishwasher, an upgraded hot water tank, and a new high efficiency furnace. As soon as you open the front door you will be able to appreciate the privacy and views overlooking the ravine with the golf course down below. The main floor has vaulted ceilings, and every single room offers plenty of space. Main floor features include granite countertops, a wine rack, travertine kitchen backsplash, marble mosaic tile on the 3-way gas fireplace, heated floors in the ensuite, and a newly installed sink in laundry room. The extra wide "grand" staircase will lead you to the lower level. This lower level is sure to accommodate whatever your heart desires with a very spacious living/family/recreation room, a wet bar, a 3rd full bathroom, and 3 additional bedrooms (5 bedrooms total). This home is a dream come true. Everything is immaculate. Please book a private viewing at your convenience, before somebody else closes a deal on this truly rare offering!
Location
Province AB
County Calgary
Area Cal Zone Nw
Zoning R-C1
Direction W
Rooms
Other Rooms 1
Basement Finished, Full, Walk-Out To Grade
Interior
Interior Features Breakfast Bar, Ceiling Fan(s), Central Vacuum, Chandelier, Closet Organizers, Granite Counters, High Ceilings, Jetted Tub, Low Flow Plumbing Fixtures, Open Floorplan, Pantry, See Remarks, Separate Entrance, Storage, Vaulted Ceiling(s), Wet Bar
Heating Forced Air
Cooling Central Air
Flooring Carpet, Ceramic Tile, Hardwood
Fireplaces Number 2
Fireplaces Type Basement, Gas, Great Room, Mantle, Raised Hearth, Stone, Three-Sided
Appliance Dishwasher, Electric Stove, Garage Control(s), Microwave, Refrigerator, Washer/Dryer, Window Coverings
Laundry Main Level
Exterior
Parking Features Double Garage Attached, Heated Garage, Insulated
Garage Spaces 2.0
Garage Description Double Garage Attached, Heated Garage, Insulated
Fence Fenced
Community Features Golf, Park, Playground, Schools Nearby, Shopping Nearby, Walking/Bike Paths
Roof Type See Remarks
Porch Deck, Patio, See Remarks
Lot Frontage 42.22
Exposure E
Total Parking Spaces 4
Building
Lot Description Backs on to Park/Green Space, Cul-De-Sac, Irregular Lot, Landscaped, Private, Views
Foundation Poured Concrete
Architectural Style Bungalow
Level or Stories One
Structure Type Stucco,Wood Frame
Others
Restrictions Restrictive Covenant,Utility Right Of Way
Tax ID 83162834
Ownership Private
Read Less




