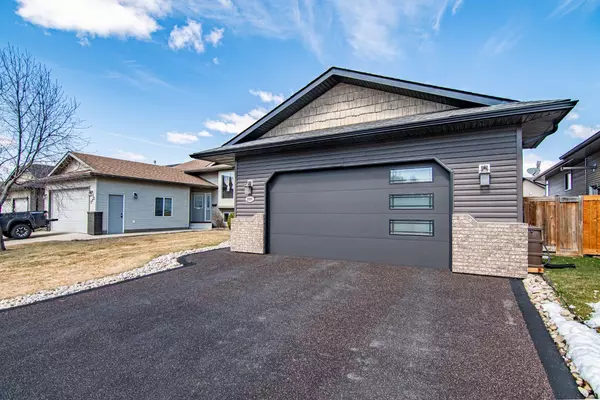For more information regarding the value of a property, please contact us for a free consultation.
209 Jennings CRES Red Deer, AB T4P 4G4
Want to know what your home might be worth? Contact us for a FREE valuation!

Our team is ready to help you sell your home for the highest possible price ASAP
Key Details
Sold Price $450,000
Property Type Single Family Home
Sub Type Detached
Listing Status Sold
Purchase Type For Sale
Square Footage 1,087 sqft
Price per Sqft $413
Subdivision Johnstone Crossing
MLS® Listing ID A2124556
Sold Date 05/08/24
Style Bi-Level
Bedrooms 3
Full Baths 2
Originating Board Central Alberta
Year Built 2004
Annual Tax Amount $3,496
Tax Year 2023
Lot Size 4,908 Sqft
Acres 0.11
Property Description
Welcome to 209 Jennings Crescent, nestled in the highly sought-after neighborhood of Johnstone Crossing. This custom-built bi-level home stands as a beacon of unique design and undeniable charm, ready to captivate its next fortunate owner. As you approach, the distinctive features of this residence immediately catch the eye. A rubber-paved driveway sets the stage, leading to a welcoming front deck, offering a glimpse of the remarkable craftsmanship within. Step through the large front entry, where convenience meets luxury with direct access to the double attached garage. Inside, discover radiant heating and epoxied flooring, providing both comfort and durability. Ascending to the main level, an open-concept dining and kitchen area beckons, perfect for entertaining or everyday living. The kitchen is a culinary enthusiast's dream, boasting ample cupboard and counter space, a pantry, and elegant granite countertops. Updated stainless steel appliances, installed in 2021, add a touch of modernity, while access to the back deck invites seamless indoor-outdoor living. Completing the main floor are two generously sized bedrooms and a pristine 4-piece bathroom, offering both comfort and convenience. Descending to the lower level, prepare to be impressed by the expansive recreation room, featuring a built-in wet bar and a cozy gas fireplace, setting the stage for endless gatherings and relaxation. The Luxurious primary bedroom located on the basement level, exudes opulence with his and hers walk-in closets. The attached 5-piece ensuite is a sanctuary of indulgence, boasting dual sinks, a luxurious glass shower, a rejuvenating jacuzzi soaker tub, and a private toilet area. The basement is completed with a utility/laundry room. Outside, the enchantment continues with a tiered deck, under-deck storage, Irrigation system, RV parking, and ample space for outdoor activities, promising endless enjoyment in every season. Conveniently located near essential amenities and surrounded by the warmth of a desirable neighbourhood, this home epitomizes comfort, elegance, and the timeless allure of Johnstone Crossing living.
Location
Province AB
County Red Deer
Zoning R1
Direction S
Rooms
Basement Finished, Full
Interior
Interior Features Bar, Breakfast Bar, Ceiling Fan(s), Granite Counters, Kitchen Island, Pantry, Primary Downstairs, Vaulted Ceiling(s), Walk-In Closet(s)
Heating In Floor, Forced Air
Cooling None
Flooring Carpet, Laminate, Tile, Vinyl Plank
Fireplaces Number 1
Fireplaces Type Basement, Gas
Appliance Convection Oven, Dishwasher, Electric Stove, Garage Control(s), Microwave, Refrigerator, Washer/Dryer, Window Coverings
Laundry In Basement
Exterior
Garage Double Garage Attached
Garage Spaces 2.0
Garage Description Double Garage Attached
Fence Fenced
Community Features Park, Playground, Schools Nearby, Shopping Nearby
Roof Type Asphalt Shingle
Porch Deck
Lot Frontage 42.98
Parking Type Double Garage Attached
Total Parking Spaces 4
Building
Lot Description Back Lane, Back Yard, Standard Shaped Lot
Foundation Poured Concrete
Architectural Style Bi-Level
Level or Stories Bi-Level
Structure Type Vinyl Siding,Wood Frame
Others
Restrictions None Known
Tax ID 83314394
Ownership Joint Venture
Read Less
GET MORE INFORMATION





