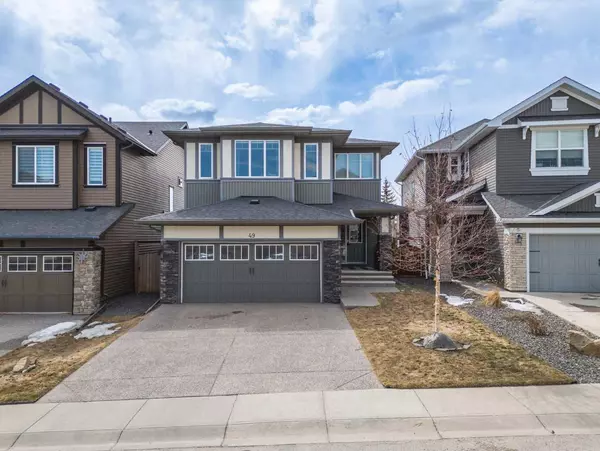For more information regarding the value of a property, please contact us for a free consultation.
49 Cougar Ridge Close SW Calgary, AB T3H 0V4
Want to know what your home might be worth? Contact us for a FREE valuation!

Our team is ready to help you sell your home for the highest possible price ASAP
Key Details
Sold Price $1,025,000
Property Type Single Family Home
Sub Type Detached
Listing Status Sold
Purchase Type For Sale
Square Footage 2,261 sqft
Price per Sqft $453
Subdivision Cougar Ridge
MLS® Listing ID A2125308
Sold Date 05/08/24
Style 2 Storey
Bedrooms 4
Full Baths 3
Half Baths 1
HOA Fees $9/ann
HOA Y/N 1
Originating Board Calgary
Year Built 2014
Annual Tax Amount $5,628
Tax Year 2023
Lot Size 4,251 Sqft
Acres 0.1
Property Description
OPEN HOUSE SATURDAY APRIL 27th 1-3 PM. Welcome to your dream home in the heart of Cougar Ridge! Nestled in one of the most coveted neighbourhoods, this 4-bedroom plus den masterpiece boasts luxury living at its finest. Step into a realm of elegance and comfort, where every detail has been meticulously crafted to perfection. As you enter, you are greeted with a spacious foyer exposing a beautiful open to below accompanied by stunning geometric light fixtures, and a custom feature wall up the staircase. Continuing through the main floor, you will be enchanted by the gourmet kitchen equipped with high end appliances, gorgeous stone countertops, and ample storage space including additional built in shelves for the kids never ending "extra supplies". Entertain guests in style as you seamlessly transition from the kitchen, to the breakfast nook, over to the inviting living room with cozy gas fireplace for your lively soirées. Enjoy your dining room for more traditional and intimate meals. The mudroom with a wash sink leading to your double car garage is the definition of a functional room that every family needs. The upper level boasts a phenomenal sized bonus room offering endless possibilities for the kids to play or for family movie nights. The first two bedrooms offer comfort and privacy, and the kids are treated to their own bathroom, ensuring harmony and convenience for the whole family. Retreat to the primary suite where luxury knows no bounds. Pamper yourself in the lavish ensuite bathroom, featuring his and her sinks, a glass shower, and a rejuvenating soaker tub. The walk in closet is cleverly attached to the first laundry room, perfectly situated between all 3 upper bedrooms. Lower level is fully finished with a 4th bedroom, plus a Den/Office with a built in murphy bed and custom office built in's. The family room with a wet bar is the perfect place to kick back and cheer on your favourite sporting teams. The lower level is completed by a full 3 piece bathroom, your Second set of washer/dryer, and tons of storage. Venture outdoors to discover your own private oasis, a sun-drenched south facing backyard oasis backing onto lush green space and tranquil walking paths to a playground and a pond just a mere stroll away. But the luxury doesn't end there; this immaculate property comes fully equipped with modern conveniences including Central Air Conditioning to keep you cool on hot summer days, and an underground irrigation system for hassle-free lawn maintenance. Extremely close to the world renowned Canada Olympic Park, all the shopping and dining amenities of West 85th street, close to terrific schools, and with Stoney Trail just a hop away, you enjoy incredibly easy access anywhere in the city and directly out to those beautiful Rocky Mountains. Don't miss your chance to experience the epitome of luxury living in Cougar Ridge. Schedule your private tour today and make this exquisite residence your own!
Location
Province AB
County Calgary
Area Cal Zone W
Zoning R-1
Direction N
Rooms
Other Rooms 1
Basement Finished, Full
Interior
Interior Features Bookcases, Built-in Features, Central Vacuum, Double Vanity, High Ceilings, Kitchen Island, Open Floorplan, Recessed Lighting, Soaking Tub, Stone Counters, Storage, Walk-In Closet(s), Wet Bar
Heating Forced Air
Cooling Central Air
Flooring Carpet, Tile, Vinyl Plank
Fireplaces Number 1
Fireplaces Type Gas
Appliance Central Air Conditioner, Dishwasher, Garburator, Gas Stove, Microwave, Range Hood, Refrigerator, Washer/Dryer, Window Coverings, Wine Refrigerator
Laundry Laundry Room, Lower Level, Multiple Locations, Upper Level
Exterior
Parking Features Double Garage Attached
Garage Spaces 2.0
Garage Description Double Garage Attached
Fence Fenced
Community Features Park, Playground, Schools Nearby, Shopping Nearby, Sidewalks, Street Lights, Walking/Bike Paths
Amenities Available Park, Playground, Recreation Facilities
Roof Type Asphalt Shingle
Porch Deck
Lot Frontage 35.11
Total Parking Spaces 4
Building
Lot Description Back Yard, Backs on to Park/Green Space, Lawn, No Neighbours Behind, Landscaped, Level, Underground Sprinklers, Rectangular Lot
Foundation Poured Concrete
Architectural Style 2 Storey
Level or Stories Two
Structure Type Stone,Vinyl Siding,Wood Frame
Others
Restrictions None Known
Tax ID 82841967
Ownership Private
Read Less




