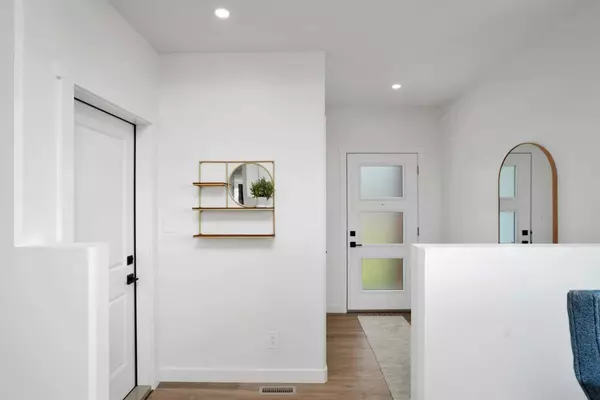For more information regarding the value of a property, please contact us for a free consultation.
19 Ellington CRES Red Deer, AB T4E 1A6
Want to know what your home might be worth? Contact us for a FREE valuation!

Our team is ready to help you sell your home for the highest possible price ASAP
Key Details
Sold Price $446,000
Property Type Single Family Home
Sub Type Semi Detached (Half Duplex)
Listing Status Sold
Purchase Type For Sale
Square Footage 1,066 sqft
Price per Sqft $418
Subdivision Evergreen
MLS® Listing ID A2086215
Sold Date 05/07/24
Style Bungalow,Side by Side
Bedrooms 2
Full Baths 1
HOA Fees $8/ann
HOA Y/N 1
Originating Board Central Alberta
Year Built 2023
Annual Tax Amount $962
Tax Year 2023
Lot Size 3,109 Sqft
Acres 0.07
Property Description
Welcome to 19 Ellington Cres a stunning Executive Duplex built by McGonigal Signature Homes located in the beautiful Evergreen subdivision. This bright and spacious home features an open floor plan with rich wood accented vinyl plank flooring throughout. A fantastic dark appliance package enriches the character of this home. The Primary bedroom with access to the 4 pcs bathroom and a nice sized Den/Bedroom(No Closet) will ensure any new home owner feels spoiled by this Award winning Builder . Photos are of 17 Ellington and vary slightly
Location
Province AB
County Red Deer
Zoning R1A
Direction N
Rooms
Basement Full, Unfinished
Interior
Interior Features High Ceilings, Laminate Counters
Heating Forced Air
Cooling None
Flooring Carpet, Vinyl Plank
Appliance Dishwasher, Range, Refrigerator
Laundry In Basement
Exterior
Garage Single Garage Attached
Garage Spaces 1.0
Garage Description Single Garage Attached
Fence None
Community Features Playground, Shopping Nearby, Street Lights, Walking/Bike Paths
Amenities Available None
Roof Type Asphalt Shingle
Porch Deck
Lot Frontage 27.0
Parking Type Single Garage Attached
Exposure NE
Total Parking Spaces 1
Building
Lot Description Back Lane
Foundation Poured Concrete
Architectural Style Bungalow, Side by Side
Level or Stories One
Structure Type Brick,Concrete,Vinyl Siding,Wood Frame
New Construction 1
Others
Restrictions None Known
Tax ID 83331965
Ownership Private
Read Less
GET MORE INFORMATION





