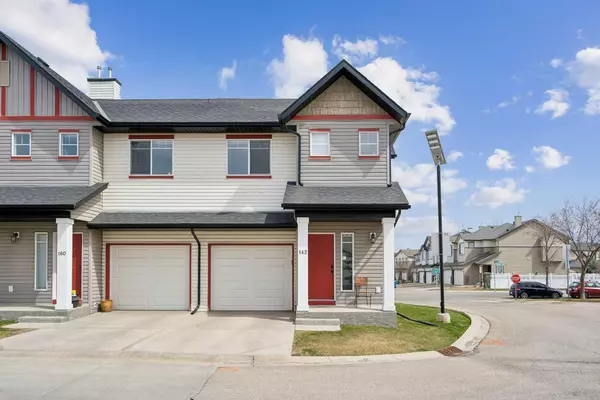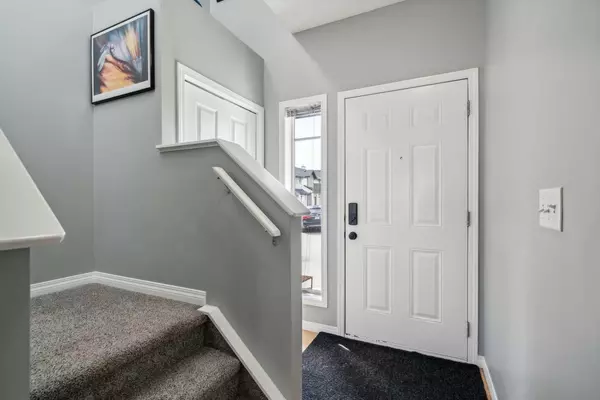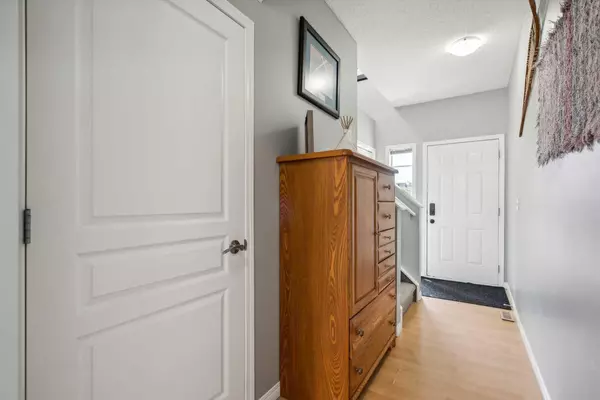For more information regarding the value of a property, please contact us for a free consultation.
162 Everridge GDNS SW Calgary, AB T2Y 0G8
Want to know what your home might be worth? Contact us for a FREE valuation!

Our team is ready to help you sell your home for the highest possible price ASAP
Key Details
Sold Price $435,000
Property Type Townhouse
Sub Type Row/Townhouse
Listing Status Sold
Purchase Type For Sale
Square Footage 1,301 sqft
Price per Sqft $334
Subdivision Evergreen
MLS® Listing ID A2126325
Sold Date 05/07/24
Style 2 Storey
Bedrooms 2
Full Baths 2
Half Baths 1
Condo Fees $331
Originating Board Calgary
Year Built 2006
Annual Tax Amount $2,010
Tax Year 2023
Lot Size 2,045 Sqft
Acres 0.05
Property Description
Welcome to 162 Everridge Gardens SW – An Inviting End-Unit Townhome in the Heart of Evergreen! Step into this beautifully maintained, newly painted, two-bedroom, 2.5-bathroom townhome that combines convenience and style in an enviable end-unit location. Boasting new plush carpet upstairs and a thoughtful double master plan, this home is perfect for those seeking a blend of privacy and comfort.
Upon entering, you will be greeted by an open-concept main floor that seamlessly connects the living, dining, and kitchen areas — ideal for modern living and entertaining. The space is bright and welcoming, with ample natural light streaming through large corner windows, enhancing the cozy yet spacious ambiance. The kitchen is a delight, featuring modern appliances, generous counter space, and plenty of cabinetry, perfect for those who love to cook and entertain. The dining area adjacent to the kitchen offers a perfect spot for mealtime gatherings, while the living area is great for relaxing evenings at home. Each of the two upstairs bedrooms serves as a private retreat, complete with its own ensuite bathroom. The master suites are well-sized, ensuring that comfort and convenience are never compromised. Additionally, the convenience of upstairs spacious laundry adds to the home's practical appeal.
Step outside to enjoy your charming front porch — a perfect nook for morning coffees or winding down in the evenings. The single attached garage offers secure parking and additional storage options, while the full, unfinished basement presents an incredible opportunity to expand your living space according to your needs and tastes. Located in the serene neighborhood of Evergreen, this townhome is just moments away from Stoney Trail, providing easy access to various parts of the city. Nearby, you will find shopping, dining, entertainment options, and beautiful parks, making it easy to enjoy the best of suburban living. 162 Everridge Gardens SW is more than just a home — it's a lifestyle waiting for you to embrace. Don't miss out on the opportunity to make it yours. Call today to schedule your private viewing!
Location
Province AB
County Calgary
Area Cal Zone S
Zoning M-1 d75
Direction E
Rooms
Other Rooms 1
Basement Full, Unfinished
Interior
Interior Features Breakfast Bar, Central Vacuum, Closet Organizers, Open Floorplan, Walk-In Closet(s)
Heating Forced Air, Natural Gas
Cooling None
Flooring Carpet, Laminate
Appliance Dishwasher, Dryer, Electric Stove, Garage Control(s), Microwave Hood Fan, Refrigerator, Window Coverings
Laundry In Hall, Upper Level
Exterior
Parking Features Driveway, Garage Door Opener, Garage Faces Rear, Single Garage Attached
Garage Spaces 1.0
Garage Description Driveway, Garage Door Opener, Garage Faces Rear, Single Garage Attached
Fence None
Community Features Park, Playground, Pool, Schools Nearby, Sidewalks, Street Lights
Amenities Available Parking
Roof Type Asphalt Shingle
Porch Front Porch
Lot Frontage 25.56
Exposure E
Total Parking Spaces 2
Building
Lot Description Corner Lot
Foundation Poured Concrete
Architectural Style 2 Storey
Level or Stories Two
Structure Type Vinyl Siding,Wood Frame
Others
HOA Fee Include Common Area Maintenance,Insurance,Maintenance Grounds,Professional Management,Reserve Fund Contributions,Snow Removal,Trash
Restrictions Pet Restrictions or Board approval Required,Pets Allowed,Restrictive Covenant,Utility Right Of Way
Ownership Private
Pets Allowed Restrictions, Yes
Read Less




