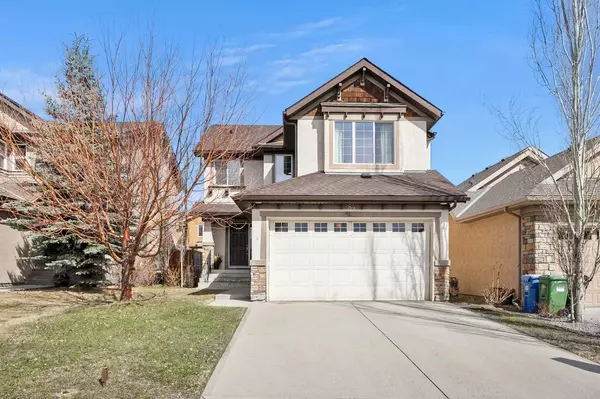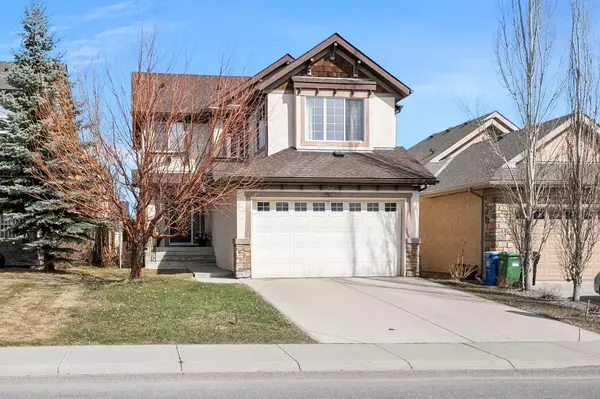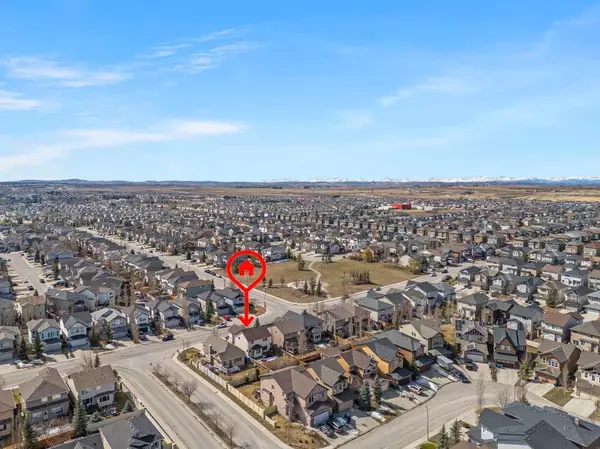For more information regarding the value of a property, please contact us for a free consultation.
84 Everbrook DR SW Calgary, AB T2Y 0A6
Want to know what your home might be worth? Contact us for a FREE valuation!

Our team is ready to help you sell your home for the highest possible price ASAP
Key Details
Sold Price $670,000
Property Type Single Family Home
Sub Type Detached
Listing Status Sold
Purchase Type For Sale
Square Footage 1,811 sqft
Price per Sqft $369
Subdivision Evergreen
MLS® Listing ID A2117558
Sold Date 05/07/24
Style 2 Storey
Bedrooms 3
Full Baths 2
Half Baths 1
Originating Board Calgary
Year Built 2006
Annual Tax Amount $3,509
Tax Year 2023
Lot Size 4,531 Sqft
Acres 0.1
Property Description
Welcome to this exceptional 3-bedroom, 2.5-bathroom 2-storey home in EVERGREEN. Loaded with upgrades and boasting a plethora of desirable features. The exterior showcases a stucco finish, adding to the home's curb appeal and durability. Full AIR CONDITIONING ensures comfort year-round, while UNDERGROUND SPRINKLERS make lawn maintenance a breeze. Step inside to discover HARDWOOD floors gracing the main level, complemented by ceiling pot lights and built-in speakers, creating a welcoming and stylish ambiance. The maple kitchen cabinetry offers ample storage space, and a walk-through pantry adds convenience to your daily routine. With main floor laundry, chores are made easier than ever. Notable upgrades include a NEW ROOF 2023, TANKLESS HOT WATER system, ensuring endless hot water on demand, and 9' ceilings throughout, enhancing the sense of space and openness. The PRIMARY suite boasts a luxurious 5-piece ensuite, complete with a SOAKER TUB for ultimate relaxation. The kitchen features a central island with a raised eating bar, perfect for casual dining or entertaining guests. A spacious breakfast nook provides the ideal setting for enjoying your morning coffee or family meals. Upstairs, you'll find a bonus room with 9' ceilings, offering additional living space for relaxation or recreation. The yard is fully fenced and nicely landscaped, with a good-sized deck for outdoor enjoyment and entertaining. Conveniently located close to schools, shopping, transit, and FISH CREEK PARK, this home offers outstanding value and is priced to sell. Don't miss the opportunity to make this exceptional property your own—schedule a viewing today!
Location
Province AB
County Calgary
Area Cal Zone S
Zoning R-1N
Direction S
Rooms
Other Rooms 1
Basement Full, Unfinished
Interior
Interior Features Breakfast Bar, Closet Organizers, Kitchen Island, Pantry, Recessed Lighting, Walk-In Closet(s)
Heating Forced Air
Cooling Central Air
Flooring Carpet, Ceramic Tile, Hardwood
Fireplaces Number 2
Fireplaces Type Family Room, Gas, Living Room
Appliance Dishwasher, Dryer, Electric Stove, Garage Control(s), Microwave, Range Hood, Refrigerator, Washer, Window Coverings
Laundry Main Level
Exterior
Parking Features Double Garage Attached
Garage Spaces 2.0
Garage Description Double Garage Attached
Fence Fenced
Community Features Park, Playground, Schools Nearby, Sidewalks
Roof Type Asphalt Shingle
Porch Deck
Lot Frontage 38.32
Total Parking Spaces 4
Building
Lot Description Back Yard, Rectangular Lot
Foundation Poured Concrete
Architectural Style 2 Storey
Level or Stories Two
Structure Type Stucco,Wood Frame
Others
Restrictions Easement Registered On Title,Restrictive Covenant,Utility Right Of Way
Tax ID 82791234
Ownership Private
Read Less




