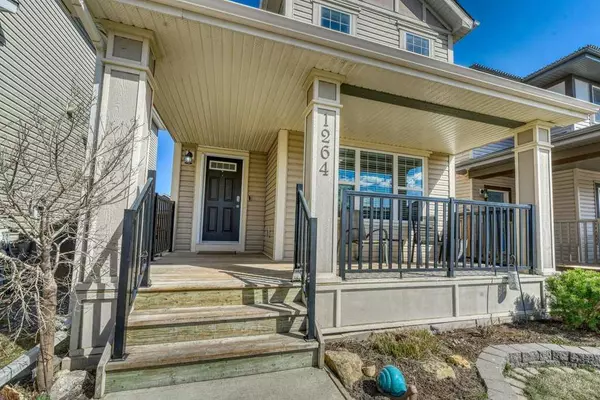For more information regarding the value of a property, please contact us for a free consultation.
1264 Reunion PL NW Airdrie, AB T4B 0M4
Want to know what your home might be worth? Contact us for a FREE valuation!

Our team is ready to help you sell your home for the highest possible price ASAP
Key Details
Sold Price $590,000
Property Type Single Family Home
Sub Type Detached
Listing Status Sold
Purchase Type For Sale
Square Footage 1,366 sqft
Price per Sqft $431
Subdivision Reunion
MLS® Listing ID A2126210
Sold Date 05/06/24
Style 2 Storey
Bedrooms 3
Full Baths 2
Half Baths 1
Originating Board Calgary
Year Built 2013
Annual Tax Amount $2,926
Tax Year 2023
Lot Size 3,030 Sqft
Acres 0.07
Property Description
Charming 3 Bedroom Family Home in the Vibrant Community of Reunion! Discover this inviting two-storey home, ideal for young families, nestled in a neighbourhood rich with playgrounds and schools. The main floor features a cozy living room and a well-equipped kitchen with granite countertops, an island with a sink, and a spacious corner pantry. It opens to a dining area that comfortably fits a family-sized table. There is also a Powder Room on this level and a mud room with access to the Backyard. Upstairs, enjoy the privacy of a large primary bedroom with a 3-piece ensuite and walk-in closet, alongside two additional bedrooms and a good sized 4pc bath perfect for kids or guests. The partially finished basement, with a bathroom rough-in, offers great potential as a play area or extra living space. Outside, the East facing backyard includes a deck for family activities, and the west-facing front veranda is perfect for evening relaxation. An insulated detached double garage adds convenience and security backing onto a paved alley way. This home combines functionality with a welcoming community atmosphere, making it an ideal choice for family living.
Location
Province AB
County Airdrie
Zoning R1-L
Direction W
Rooms
Basement Full, Partially Finished
Interior
Interior Features Granite Counters, Kitchen Island, No Smoking Home, Pantry, Vinyl Windows, Walk-In Closet(s)
Heating Forced Air, Natural Gas
Cooling None
Flooring Carpet, Hardwood, Tile
Appliance Dishwasher, Electric Range, Garage Control(s), Microwave Hood Fan, Refrigerator, Washer/Dryer, Window Coverings
Laundry In Basement
Exterior
Garage Double Garage Detached, Insulated
Garage Spaces 2.0
Garage Description Double Garage Detached, Insulated
Fence Fenced
Community Features Park, Playground, Schools Nearby
Roof Type Asphalt Shingle
Porch Deck, Front Porch
Lot Frontage 27.99
Parking Type Double Garage Detached, Insulated
Total Parking Spaces 2
Building
Lot Description Back Lane, Back Yard, Dog Run Fenced In, Lawn, Rectangular Lot
Foundation Poured Concrete
Architectural Style 2 Storey
Level or Stories Two
Structure Type Vinyl Siding,Wood Frame
Others
Restrictions None Known
Tax ID 84570582
Ownership Private
Read Less
GET MORE INFORMATION





