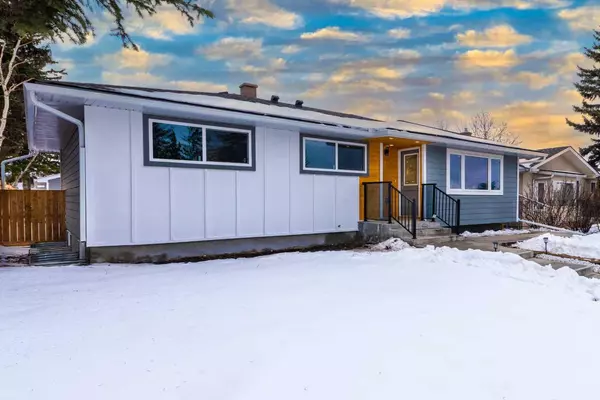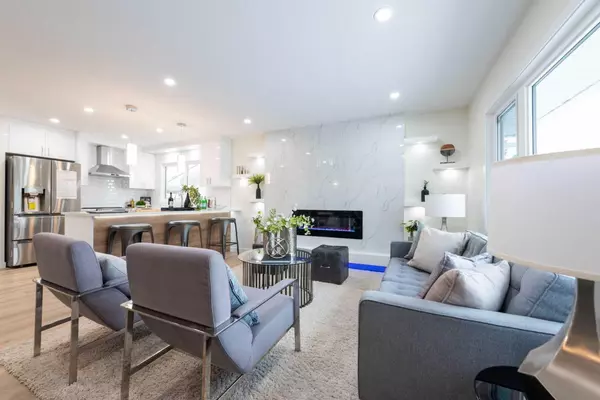For more information regarding the value of a property, please contact us for a free consultation.
9715 Elbow DR SW Calgary, AB T2V1M4
Want to know what your home might be worth? Contact us for a FREE valuation!

Our team is ready to help you sell your home for the highest possible price ASAP
Key Details
Sold Price $776,000
Property Type Single Family Home
Sub Type Detached
Listing Status Sold
Purchase Type For Sale
Square Footage 1,108 sqft
Price per Sqft $700
Subdivision Haysboro
MLS® Listing ID A2117844
Sold Date 05/05/24
Style Bungalow
Bedrooms 5
Full Baths 3
Originating Board Calgary
Year Built 1958
Annual Tax Amount $2,572
Tax Year 2023
Lot Size 6,000 Sqft
Acres 0.14
Property Description
Welcome to this fully renovated 5 Bedrooms + 3 baths home with over 2,120 SQFT of living area, situated on 50 ft x 120 ft lot with new oversized garage and all new appliances. The main floor features an open-concept design w/nicely layout floor & lots of windows to make it spacious & bright. The modern kitchen includes glossy cabinet finishes, including built-in microwave and dishwasher, a stylish backsplash, and LG stainless-steel appliance - including a French door refrigerator, electric ranges, built in microwave, microwave range & dishwashers. A large central island w/ undermount LED lighting, waterfall quartz countertop adding breakfast bar seating. A well tiled TV wall, fireplace, with feature wall makes an it ideal addition to the living area. The main floor also features a large primary bedroom with a lovely 5pc ensuite washroom, laundry room with new LG appliances. Plus 2 additional bedrooms & a modern 3-pc bath. Down one more level, the 2 bedrooms basement illegal suite opens into a large spacious living area with a well designed cozy kitchen with LG fridge, dishwasher, electric range, microwave & central kitchen island. A modern 3-pc bath with large vanity and an oversized mirror, space for laundry, lot of storage areas and a well finished mechanical room with shelves. Newly well fenced big lots/backyard, with new deck, 2mins walk to STEM school, many other schools & parks making up the neighbourhood. It's truly a nice, fantastic location, a great place to call home. Pls, call your realtor to book, it will go soon.
Location
Province AB
County Calgary
Area Cal Zone S
Zoning R-C1
Direction E
Rooms
Other Rooms 1
Basement Separate/Exterior Entry, Finished, Full, Suite
Interior
Interior Features Double Vanity, Kitchen Island, Quartz Counters, See Remarks, Separate Entrance, Soaking Tub, Storage
Heating Forced Air
Cooling None
Flooring Ceramic Tile, Vinyl Plank
Fireplaces Number 1
Fireplaces Type Electric, Living Room
Appliance Dishwasher, Electric Stove, Microwave, Microwave Hood Fan, Range Hood, Refrigerator, Washer/Dryer Stacked
Laundry In Basement, Laundry Room, Main Level
Exterior
Parking Features Alley Access, Double Garage Detached, Parking Pad
Garage Spaces 455.0
Garage Description Alley Access, Double Garage Detached, Parking Pad
Fence Fenced
Community Features Schools Nearby, Sidewalks
Roof Type Asphalt Shingle
Porch Deck, Front Porch, Patio
Lot Frontage 50.0
Exposure E
Total Parking Spaces 4
Building
Lot Description Back Yard, Rectangular Lot
Foundation Poured Concrete
Architectural Style Bungalow
Level or Stories One
Structure Type Concrete,Other,See Remarks,Wood Siding
Others
Restrictions None Known
Tax ID 83162411
Ownership Private
Read Less




