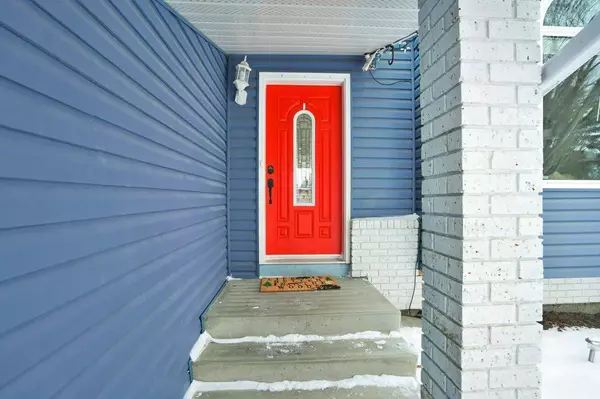For more information regarding the value of a property, please contact us for a free consultation.
5476 51 AVE Lacombe, AB T4L 1K9
Want to know what your home might be worth? Contact us for a FREE valuation!

Our team is ready to help you sell your home for the highest possible price ASAP
Key Details
Sold Price $450,000
Property Type Single Family Home
Sub Type Detached
Listing Status Sold
Purchase Type For Sale
Square Footage 2,082 sqft
Price per Sqft $216
Subdivision Downtown Lacombe
MLS® Listing ID A2111301
Sold Date 05/05/24
Style 4 Level Split
Bedrooms 4
Full Baths 3
Originating Board Central Alberta
Year Built 1989
Annual Tax Amount $4,441
Tax Year 2023
Lot Size 6,450 Sqft
Acres 0.15
Property Description
WOW! Check out this PROFESSIONALLY RENOVATED 4 bedroom home with TWO GARAGES, UPSCALE KITCHEN, and loads of UPDATES including ALL MECHANICAL! Enter into a large entryway and vaulted ceilings, paired with an OPEN CONCEPT living space that give this home that GRAND feel. NEW VINYL PLANK floors and NEW PAINT flow from top to bottom. A designer eat in kitchen is another highlight of this space, and features a MASSIVE 4 x 11.5 foot QUARTZ ISLAND that feels like it just keeps going! All NEW CABINETS complete with SOFT CLOSE hardware, BUILT IN WALL OVEN & MICROWAVE and a SECOND SINK make cooking and entertaining a breeze. Set among the classic white tile and paired with real wood shelving, the HOOD FAN is both functional and adds that extra piece of stylish flair. Down a few steps off the main living space you'll find a COZY family room with GAS FIREPLACE and CUSTOM WOOD BAR complete with both a WINE & BEVERAGE FRIDGE and a door out to the NEW TWO TIER DECK. You'll also find a bedroom/office, bathroom and access to the DOUBLE ATTACHED GARAGE on this level. The upper floor has a unique design and has been converted to TWO PRIMARY bedrooms. Perfect for working couples, combined families, roommates, and anyone who likes their own private space! Both bedrooms have full ENSUITE bathrooms with CUSTOM TILED SHOWERS, and the one bedroom has a LARGE WALK IN CLOSET with additional stacked WASHER/DRYER set! In the basement there is a fourth bedroom, washer, dryer, storage room and A TON of crawl space storage space. Updates for 2022 & 2023 include the following -ALL NEW: PEX PLUMBING, HIGH EFF FURNACE & HOT WATER TANK, GARAGE DOORS, ELECTRICAL PANEL, DOWNSPOUTS, FENCE, DECK, RV PARKING WITH RV GATES, NEW CEILING, FLOORS, KITCHEN & TILE, SINKS, LED LIGHT FIXTURES, INTERIOR DOORS, TOILETS, LAUNDRY MACHINES x 2 SETS, storage room and basement bedroom. In 2016 this homes exterior was totally redone and has TRIPLE PANE WINDOWS, UPDATED SIDING, ROOF, EAVES & GUTTERS. Out back there is large yard with back alley access, RV PARKING and a SECOND GARAGE (22' 4" x 12' 3"). You can't beat the Location of this home with prime walking distance to all things downtown Lacombe, schools, recreation centre, ball diamonds, and more! With the EXTENSIVELY RENOVATION all the big ticket items have been completed, as well as the cosmetic stuff! Excellent value in this well built detached home in beautiful Lacombe!
Location
Province AB
County Lacombe
Zoning R1
Direction S
Rooms
Basement Full, Partially Finished
Interior
Interior Features Bar, Breakfast Bar, Kitchen Island, No Smoking Home, Open Floorplan, Stone Counters, Vinyl Windows, Walk-In Closet(s)
Heating High Efficiency, Forced Air, Natural Gas
Cooling None
Flooring Vinyl Plank
Fireplaces Number 1
Fireplaces Type Family Room, Gas
Appliance Bar Fridge, Built-In Oven, Dishwasher, Electric Cooktop, Microwave, Range Hood, Refrigerator, Washer/Dryer, Washer/Dryer Stacked
Laundry In Basement, Multiple Locations, Upper Level
Exterior
Garage Additional Parking, Alley Access, Concrete Driveway, Double Garage Attached, Front Drive, Off Street, RV Access/Parking, Single Garage Detached
Garage Spaces 3.0
Garage Description Additional Parking, Alley Access, Concrete Driveway, Double Garage Attached, Front Drive, Off Street, RV Access/Parking, Single Garage Detached
Fence Partial
Community Features Fishing, Golf, Lake, Park, Pool, Schools Nearby, Shopping Nearby, Sidewalks, Street Lights
Roof Type Asphalt Shingle
Porch Deck, Rear Porch
Lot Frontage 50.0
Parking Type Additional Parking, Alley Access, Concrete Driveway, Double Garage Attached, Front Drive, Off Street, RV Access/Parking, Single Garage Detached
Exposure S
Total Parking Spaces 6
Building
Lot Description Back Lane, Back Yard, Low Maintenance Landscape, Interior Lot, Street Lighting
Foundation Poured Concrete
Architectural Style 4 Level Split
Level or Stories 4 Level Split
Structure Type Concrete,Vinyl Siding,Wood Frame
Others
Restrictions None Known
Tax ID 83997187
Ownership Private
Read Less
GET MORE INFORMATION





