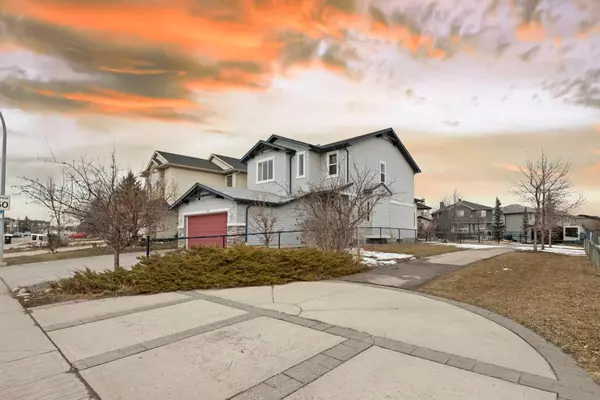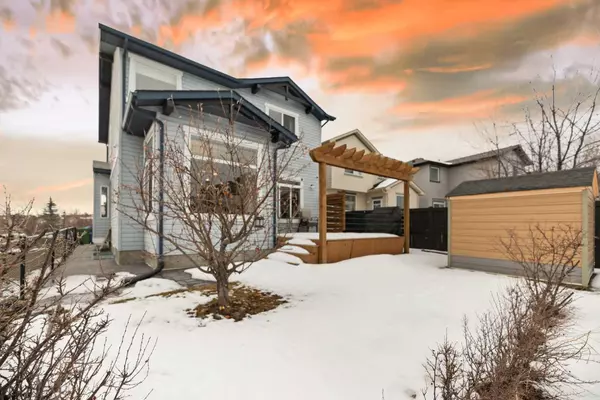For more information regarding the value of a property, please contact us for a free consultation.
1260 Everridge DR SW Calgary, AB T2Y 4P8
Want to know what your home might be worth? Contact us for a FREE valuation!

Our team is ready to help you sell your home for the highest possible price ASAP
Key Details
Sold Price $765,000
Property Type Single Family Home
Sub Type Detached
Listing Status Sold
Purchase Type For Sale
Square Footage 2,042 sqft
Price per Sqft $374
Subdivision Evergreen
MLS® Listing ID A2120244
Sold Date 05/04/24
Style 2 Storey
Bedrooms 5
Full Baths 3
Half Baths 1
Originating Board Calgary
Year Built 2004
Annual Tax Amount $3,736
Tax Year 2023
Lot Size 4,025 Sqft
Acres 0.09
Property Description
Discover luxury living in this beautiful 4-bedroom home, a serene sanctuary backing onto a breathtaking greenspace with walking paths and facing a quiet park for the ultimate tranquility and outdoor enjoyment. The spacious main floor features hardwood floors, lofty 9-foot ceilings, and a bright, modern kitchen featuring granite countertops, a pantry, and a large nook with a 10-foot ceiling surrounded by windows, centered around a huge island overlooking the cozy living room complete with a corner fireplace, built-in speakers, and a stylish wall unit. The main level also boasts a versatile front flex room with elegant built-in glass wall accents, a convenient half bath, and a practical main floor laundry with a wash basin. Ascend to the upper level to discover the expansive master suite, offering a practical 5-piece ensuite with his and her sinks, a shower, corner jetted tub, and a walk-in closet, complemented by three additional generous bedrooms, a 4-piece bath, and a very bright 4-foot by 4-foot skylight over the stairwell complete with wall niches. The beautifully landscaped yard features an array of shrubs, trees, and grass, finished with a splendid deck and pergola, creating an outdoor oasis. Located close to schools, Shawnessy Town Center, Stoney Trail, and public transportation, this home is a perfect blend of comfort, style, and convenience. Call today for your private viewing and step into your dream home.
Location
Province AB
County Calgary
Area Cal Zone S
Zoning R-1N
Direction SE
Rooms
Other Rooms 1
Basement Finished, Full
Interior
Interior Features Bookcases, Built-in Features, Double Vanity, Granite Counters, High Ceilings, Jetted Tub, Kitchen Island
Heating Forced Air, Natural Gas
Cooling None
Flooring Carpet, Ceramic Tile, Hardwood, Laminate, Vinyl Plank
Fireplaces Number 1
Fireplaces Type Gas, Living Room, Mantle
Appliance Dishwasher, Dryer, Electric Range, Garage Control(s), Microwave, Range Hood, Refrigerator, Window Coverings
Laundry Main Level
Exterior
Parking Features Double Garage Attached
Garage Spaces 2.0
Garage Description Double Garage Attached
Fence Fenced
Community Features Park, Schools Nearby, Shopping Nearby, Sidewalks, Street Lights
Roof Type Asphalt Shingle
Porch Deck, Pergola
Lot Frontage 36.29
Total Parking Spaces 5
Building
Lot Description Back Yard, Backs on to Park/Green Space, Few Trees, Landscaped, Rectangular Lot
Foundation Poured Concrete
Architectural Style 2 Storey
Level or Stories Two
Structure Type Vinyl Siding,Wood Frame
Others
Restrictions Restrictive Covenant,Utility Right Of Way
Tax ID 82981047
Ownership Private
Read Less




