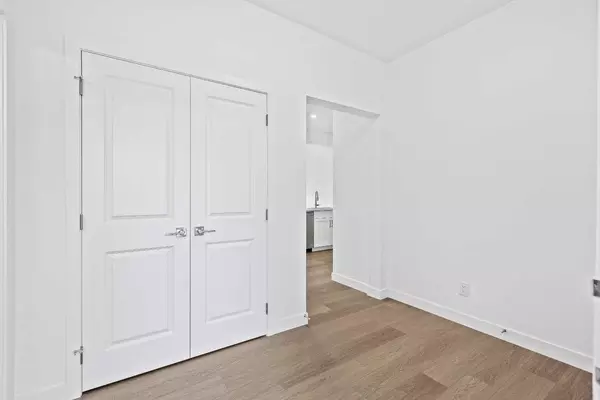For more information regarding the value of a property, please contact us for a free consultation.
33 Willow GN SW Airdrie, AB T4B 5M3
Want to know what your home might be worth? Contact us for a FREE valuation!

Our team is ready to help you sell your home for the highest possible price ASAP
Key Details
Sold Price $582,500
Property Type Single Family Home
Sub Type Detached
Listing Status Sold
Purchase Type For Sale
Square Footage 1,503 sqft
Price per Sqft $387
Subdivision Wildflower
MLS® Listing ID A2122381
Sold Date 05/03/24
Style 2 Storey
Bedrooms 3
Full Baths 2
Half Baths 1
Originating Board Calgary
Year Built 2024
Tax Year 2023
Lot Size 3,225 Sqft
Acres 0.07
Property Description
Welcome to your dream home in the charming Wildflower community! This newly constructed 2-storey residence boasts modern design and thoughtful features throughout its 1,502 square feet of living space.
As you step inside, you'll be greeted by a bright and airy ambiance, thanks to the well-placed windows that flood the home with natural light. The main floor showcases an open-concept layout, seamlessly connecting the living, dining, and kitchen areas.
Upstairs, you'll find 3 spacious bedrooms, including a primary bedroom with a 4pc ensuite bath and a walk in closet. An additional 4pc bath serves the two secondary bedrooms, ensuring comfort and convenience for family and guests alike. Plus, no need to haul laundry up and down stairs—the dedicated laundry room is conveniently located on the upper floor.
The unfinished basement offers endless potential, providing ample space for storage or future development to suit your needs and preferences.
Outside, the property features a single attached garage, providing secure parking for your vehicles and additional storage space.
Located in the sought-after Wildflower community, this home offers the perfect blend of tranquility and convenience.
Don't miss your chance to make this stunning property your own—schedule your showing today!
Location
Province AB
County Airdrie
Zoning R-1
Direction S
Rooms
Basement Full, Unfinished
Interior
Interior Features Kitchen Island, Open Floorplan, Quartz Counters
Heating Forced Air
Cooling None
Flooring Carpet, Tile, Vinyl Plank
Appliance Dishwasher, Dryer, Garage Control(s), Microwave, Refrigerator, Stove(s), Washer
Laundry Upper Level
Exterior
Garage Single Garage Attached
Garage Spaces 1.0
Garage Description Single Garage Attached
Fence Fenced
Community Features None
Roof Type Asphalt Shingle
Porch Front Porch
Lot Frontage 1.0
Parking Type Single Garage Attached
Total Parking Spaces 2
Building
Lot Description Conservation, Subdivided
Foundation Poured Concrete
Architectural Style 2 Storey
Level or Stories Two
Structure Type Brick,Shingle Siding,Stone
New Construction 1
Others
Restrictions None Known
Ownership Private
Read Less
GET MORE INFORMATION





