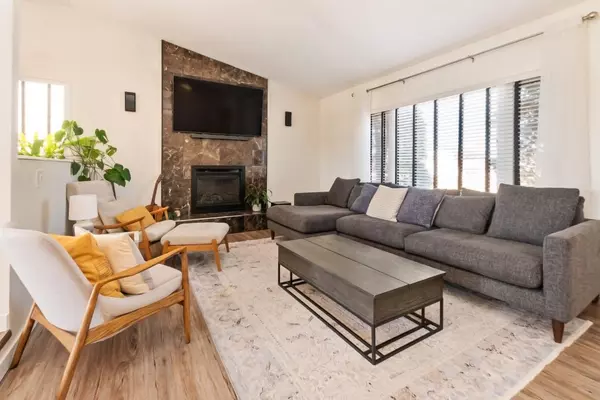For more information regarding the value of a property, please contact us for a free consultation.
81 Richards CRES Red Deer, AB T4P 3B7
Want to know what your home might be worth? Contact us for a FREE valuation!

Our team is ready to help you sell your home for the highest possible price ASAP
Key Details
Sold Price $458,000
Property Type Single Family Home
Sub Type Detached
Listing Status Sold
Purchase Type For Sale
Square Footage 1,444 sqft
Price per Sqft $317
Subdivision Rosedale Estates
MLS® Listing ID A2124618
Sold Date 05/03/24
Style Modified Bi-Level
Bedrooms 4
Full Baths 3
Originating Board Central Alberta
Year Built 1983
Annual Tax Amount $3,344
Tax Year 2023
Lot Size 6,782 Sqft
Acres 0.16
Property Description
Extensively renovated modified bilevel, nestled in a prime location. This is an exceptional family home boasting three bedrooms on the main. You're welcome in to the spacious front entry with access to the attached garage. The main living area features an open concept design, allowing for effortless entertaining and family interaction. The kitchen features navy cabinetry with an abundance of cabinet's & counter space. The bedrooms are thoughtfully designed and generously size providing convenience and privacy for all family members. The bathrooms have recently been renovated including in floor heat modern fixtures and the touch of luxury. This property has undergone extensive renovations including shingles, windows, & bathrooms ensuring durability energy and efficiency also a fresh look. The basement presents a fantastic opportunity and functionality with additional living space, with a fourth bedroom, 4/pc bathroom. The Rec room is currently used as kids tv room & workout area This property provides ample parking including RV parking for the outdoor enthusiasts, and attached double garage for vehicle and storage. Plus a front parking pad. This home offers both charm and elegance while maximizing functionality and comfort. The property allows direct access to the rear green space and provides a peaceful backdrop for relaxation and outdoor activities. This is the perfect place for children to play and explore a truly exceptional property that caters to all the needs in the desires of a modern family don't miss out on this amazing opportunity to own this property.
Location
Province AB
County Red Deer
Zoning R1
Direction N
Rooms
Basement Finished, Full
Interior
Interior Features Ceiling Fan(s), Central Vacuum, Closet Organizers, Open Floorplan, Storage, Vinyl Windows
Heating Forced Air
Cooling Central Air
Flooring Carpet, Tile, Vinyl
Fireplaces Number 1
Fireplaces Type Gas
Appliance Central Air Conditioner, Dishwasher, Microwave Hood Fan, Refrigerator, Washer/Dryer
Laundry In Basement
Exterior
Garage Double Garage Attached, Parking Pad, RV Access/Parking
Garage Spaces 2.0
Garage Description Double Garage Attached, Parking Pad, RV Access/Parking
Fence Fenced
Community Features Park, Playground, Schools Nearby, Shopping Nearby, Sidewalks
Roof Type Asphalt Shingle
Porch Deck
Lot Frontage 57.0
Parking Type Double Garage Attached, Parking Pad, RV Access/Parking
Total Parking Spaces 2
Building
Lot Description Back Lane, Back Yard, Few Trees, Front Yard, Lawn, Low Maintenance Landscape, Landscaped, Level
Foundation Poured Concrete
Architectural Style Modified Bi-Level
Level or Stories Bi-Level
Structure Type Mixed
Others
Restrictions None Known
Tax ID 83333033
Ownership Equitable Interest
Read Less
GET MORE INFORMATION





