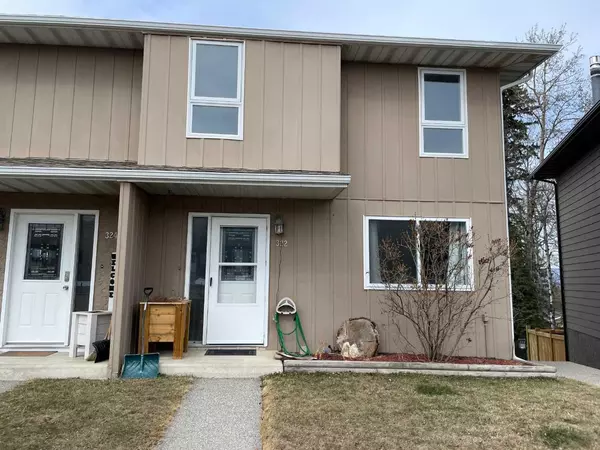For more information regarding the value of a property, please contact us for a free consultation.
457 Collinge RD #322 Hinton, AB T7V 1k8
Want to know what your home might be worth? Contact us for a FREE valuation!

Our team is ready to help you sell your home for the highest possible price ASAP
Key Details
Sold Price $225,000
Property Type Townhouse
Sub Type Row/Townhouse
Listing Status Sold
Purchase Type For Sale
Square Footage 1,228 sqft
Price per Sqft $183
Subdivision Hill
MLS® Listing ID A2120527
Sold Date 05/03/24
Style 2 Storey
Bedrooms 3
Full Baths 1
Half Baths 1
Condo Fees $390
Originating Board Alberta West Realtors Association
Year Built 1978
Annual Tax Amount $1,867
Tax Year 2023
Property Description
Nestled in one of Hinton's prime condominium complexes, this stunning condo offers an unbeatable location just minutes from the picturesque beaver boardwalk and a convenient playground. With a redone eat-in kitchen, spacious living area, and a convenient 2 pc bathroom on the main level, this home exudes comfort and modernity. Upstairs, three generously sized bedrooms and a 4 pc bathroom await, providing ample space for families or guests. The walk-out basement leads to a fully fenced yard, perfect for basking in the afternoon sun or entertaining. Recent upgrades including fresh paint throughout and revamped flooring and ceiling in the family room further enhance the appeal of this property, making it an excellent investment opportunity or an ideal place to call home.
Location
Province AB
County Yellowhead County
Zoning R-M2
Direction S
Rooms
Basement Full, Walk-Out To Grade
Interior
Interior Features No Smoking Home
Heating Forced Air, Natural Gas
Cooling None
Flooring Carpet, Vinyl Plank
Fireplaces Number 1
Fireplaces Type Gas, Living Room
Appliance Dishwasher, Dryer, Range, Refrigerator, Washer
Laundry In Basement
Exterior
Garage Assigned, Off Street
Garage Description Assigned, Off Street
Fence Fenced
Community Features Playground, Schools Nearby, Sidewalks, Street Lights
Amenities Available Playground, Snow Removal, Visitor Parking
Roof Type Asphalt Shingle
Porch Deck
Parking Type Assigned, Off Street
Total Parking Spaces 2
Building
Lot Description Back Yard
Foundation Poured Concrete
Architectural Style 2 Storey
Level or Stories Two
Structure Type Aluminum Siding ,Stucco
Others
HOA Fee Include Common Area Maintenance,Insurance,Reserve Fund Contributions,Snow Removal
Restrictions None Known
Tax ID 56262218
Ownership Private
Pets Description Yes
Read Less
GET MORE INFORMATION





