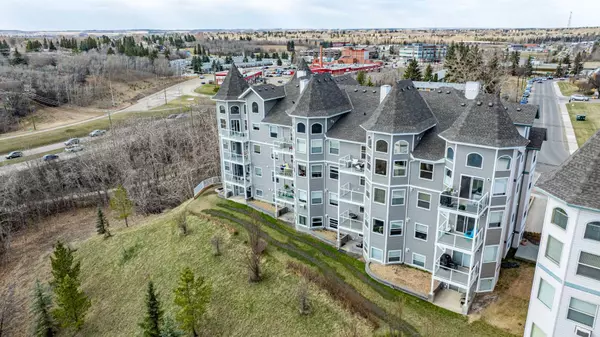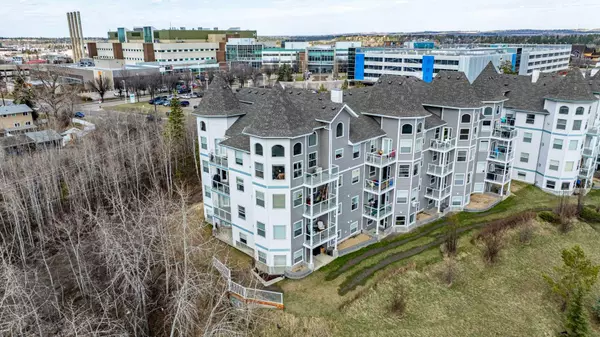For more information regarding the value of a property, please contact us for a free consultation.
5217 39 ST #302 Red Deer, AB T4N 0Z8
Want to know what your home might be worth? Contact us for a FREE valuation!

Our team is ready to help you sell your home for the highest possible price ASAP
Key Details
Sold Price $217,000
Property Type Condo
Sub Type Apartment
Listing Status Sold
Purchase Type For Sale
Square Footage 962 sqft
Price per Sqft $225
Subdivision South Hill
MLS® Listing ID A2125427
Sold Date 05/03/24
Style Low-Rise(1-4)
Bedrooms 2
Full Baths 2
Condo Fees $438/mo
Originating Board Central Alberta
Year Built 1999
Annual Tax Amount $1,538
Tax Year 2023
Lot Size 896 Sqft
Acres 0.02
Property Description
Welcome to your stunning condo located on the third floor of a meticulously maintained building overlooking the picturesque landscape of Red Deer. Situated with beautiful mature trees and occasional wildlife sightings, this condo offers a tranquil retreat from the hustle and bustle of everyday life. As you step onto the balcony, you'll be greeted by breathtaking views of the entire Red Deer area, creating a perfect backdrop for relaxation and outdoor enjoyment. The south exposure of the building ensures that the interior of the unit is flooded with natural light, and 9 ft ceilings, creating a warm and inviting atmosphere throughout. Inside, you'll find a thoughtfully designed L-shaped kitchen, featuring faux granite countertops and a stainless steel appliance package that adds a touch of sophistication to the space. With ample counter and storage space, meal preparation becomes a joy in this well-appointed kitchen. This condo boasts two bedrooms and two bathrooms, offering both comfort and convenience for its residents. The primary bedroom includes an en-suite bathroom, complete with a large walk-in closet, providing a private sanctuary to unwind after a long day. Additional features of this condo include interior storage equipped with a washer and dryer, as well as ample space for storing your belongings. The unit was painted and all light fixtures were recently updated. For added convenience, the building is equipped with an elevator, making access to the third floor a breeze. Furthermore, 1 underground parking is available, complete with a smaller storage unit behind it, providing secure and convenient parking for residents. With its prime location, stunning views, and modern amenities, this condo offers a lifestyle of luxury and comfort that is second to none. South of hospital. Don't miss your chance to call this place home! Age restriction 25 plus.
Location
Province AB
County Red Deer
Zoning R2
Direction N
Rooms
Basement See Remarks
Interior
Interior Features Elevator, Kitchen Island, Laminate Counters, No Smoking Home, Open Floorplan, See Remarks, Storage, Vinyl Windows, Walk-In Closet(s)
Heating Baseboard, Natural Gas
Cooling None
Flooring Carpet, Vinyl
Fireplaces Number 1
Fireplaces Type Gas, Living Room, Mantle
Appliance Dishwasher, Dryer, Electric Stove, Garage Control(s), Microwave, Refrigerator, Washer, Window Coverings
Laundry In Unit
Exterior
Garage Assigned, Garage Door Opener, Stall, Underground
Garage Spaces 1.0
Garage Description Assigned, Garage Door Opener, Stall, Underground
Fence None
Community Features Other, Schools Nearby, Shopping Nearby, Walking/Bike Paths
Amenities Available Elevator(s)
Roof Type Asphalt Shingle
Porch Balcony(s)
Parking Type Assigned, Garage Door Opener, Stall, Underground
Exposure SW
Total Parking Spaces 1
Building
Story 4
Foundation Other
Architectural Style Low-Rise(1-4)
Level or Stories Single Level Unit
Structure Type Vinyl Siding
Others
HOA Fee Include Common Area Maintenance,Gas,Insurance,Professional Management,Reserve Fund Contributions,Sewer,Snow Removal,Trash,Water
Restrictions Adult Living,Pets Not Allowed
Tax ID 83343481
Ownership Private
Pets Description No
Read Less
GET MORE INFORMATION





