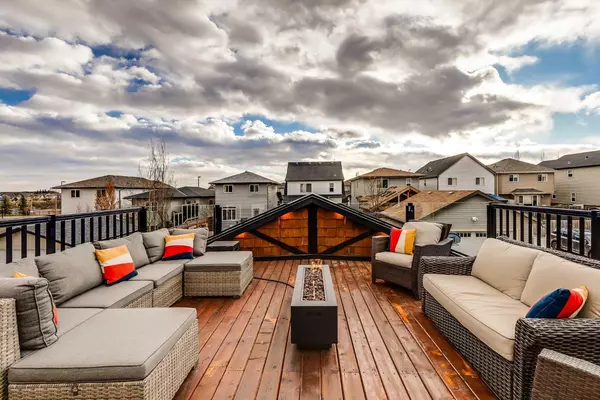For more information regarding the value of a property, please contact us for a free consultation.
15 Reunion GRV NW Airdrie, AB T4B 0Z7
Want to know what your home might be worth? Contact us for a FREE valuation!

Our team is ready to help you sell your home for the highest possible price ASAP
Key Details
Sold Price $620,000
Property Type Single Family Home
Sub Type Detached
Listing Status Sold
Purchase Type For Sale
Square Footage 1,360 sqft
Price per Sqft $455
Subdivision Reunion
MLS® Listing ID A2105114
Sold Date 05/02/24
Style 2 Storey
Bedrooms 3
Full Baths 3
Half Baths 1
Originating Board Calgary
Year Built 2013
Annual Tax Amount $3,277
Tax Year 2023
Lot Size 3,455 Sqft
Acres 0.08
Property Description
You just have to see this Amazing Home to appreciate all that it offers, including an INCREDIBLE OUTDOOR LIVING SPACE ABOVE THE DOUBLE DETACHED GARAGE. This Beautiful Home has been Tastefully Updated, has Beautiful Upgrades, and is Immaculate. Upon arrival you are greeted by the Large Front Porch. When you enter this Home, you will immediately notice all the Large Windows bringing an Abundance of Natural Light, and the 9' Ceilings. The Living Room has a Feature Wall with a Gas Fireplace, Stone surround, and Built-in Wall unit. The Kitchen has a Large Island, Lots of Cabinetry with Pot and Pan Drawers, Corner Pantry, Lots of Potlights, and Stainless Steel Appliances. The Dining area holds a Large Table and has a Huge Window overlooking the South Facing Yard. The Staircase leading to the Upper level has Metal Spindles opening the space. The Upper level has a Large Primary Bedroom with a Wooden Feature Wall with Built in Floating Shelves, and Walk-in Closet. The 3 pc Ensuite has a Shower Stall. 2 Additional Bedrooms and a Full Bathroom complete the upper level. The Lower level is Fully Finished with a Large Recreation Room that has a Murphy Bed for Guests, a Desk area, Developed space under the stairs, a Flex space great for your exercise equipment or play area, 3 pc Bathroom with In-Floor Heating and a Shower Stall, and a Laundry Room with a Sink and Utility Room. The Ceiling is done in a White Shiplap style with tons of Potlights and the High Quality Laminate Flooring with upgraded Ridgid insulation for extra warmth. The South Facing exterior has a Large Deck off of the Home, a yard, and the Spectacular Upper Deck above the Garage that has hidden power and lights for you to enjoy into the evening. Imagine all the enjoyment you will have entertaining in that space. The Garage has 220V wiring and a Gas Line. The Basement and Garage are Fully Permitted. Sellers advised that the Garage has 4' deep concrete footings and has a rebuild value of a minimum of $80,000. This Amazing Home is ready for you to call it yours. Ensure you watch the Video on the MLS link or Realtor.ca.
Location
Province AB
County Airdrie
Zoning R1-L
Direction N
Rooms
Basement Finished, Full
Interior
Interior Features Kitchen Island, Laminate Counters, No Animal Home, No Smoking Home, Sump Pump(s), Vinyl Windows
Heating Forced Air, Natural Gas
Cooling None
Flooring Ceramic Tile, Laminate
Fireplaces Number 1
Fireplaces Type Gas
Appliance Dishwasher, Dryer, Electric Stove, Garage Control(s), Microwave Hood Fan, Refrigerator, See Remarks, Washer, Window Coverings
Laundry In Basement, Laundry Room
Exterior
Garage Alley Access, Double Garage Detached
Garage Spaces 2.0
Garage Description Alley Access, Double Garage Detached
Fence Fenced
Community Features Golf, Park, Playground, Schools Nearby, Shopping Nearby, Sidewalks, Street Lights, Walking/Bike Paths
Roof Type Asphalt Shingle
Porch Deck, Front Porch, Rooftop Patio
Lot Frontage 31.99
Parking Type Alley Access, Double Garage Detached
Total Parking Spaces 4
Building
Lot Description Back Lane, Back Yard, Rectangular Lot
Foundation Poured Concrete
Architectural Style 2 Storey
Level or Stories Two
Structure Type Wood Frame
Others
Restrictions Easement Registered On Title
Tax ID 84570389
Ownership Private
Read Less
GET MORE INFORMATION





