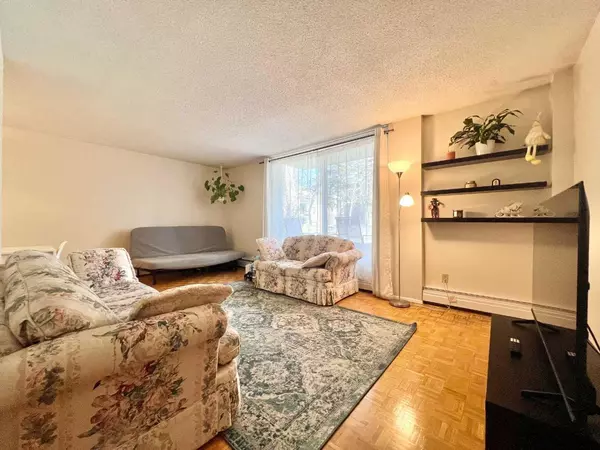For more information regarding the value of a property, please contact us for a free consultation.
315 Heritage DR SE #307 Calgary, AB T2H 1N2
Want to know what your home might be worth? Contact us for a FREE valuation!

Our team is ready to help you sell your home for the highest possible price ASAP
Key Details
Sold Price $212,000
Property Type Condo
Sub Type Apartment
Listing Status Sold
Purchase Type For Sale
Square Footage 692 sqft
Price per Sqft $306
Subdivision Acadia
MLS® Listing ID A2124136
Sold Date 05/01/24
Style Low-Rise(1-4)
Bedrooms 1
Full Baths 1
Condo Fees $414/mo
Originating Board Calgary
Year Built 1968
Annual Tax Amount $778
Tax Year 2023
Property Description
Nestled in a secluded oasis within Acadia, this bright and spacious apartment offers an ideal retreat. With its airy one-bedroom layout, it presents a welcoming space featuring two entrances for added convenience, including easy access to assigned parking stall #618. The galley-style kitchen, complemented by a walk-in pantry, allows for quiet meals or entertaining, while parquet flooring throughout adds a touch of elegance. The expansive living room, illuminated by an east-facing sliding glass door, extends onto a patio on the tranquil interior courtyard. In the spacious bedroom, a generous window floods the space with natural light, accentuating the ample closet space available. Shared storage and an on-site laundry room ensure practicality, while the recent exterior makeover of the Village Green complex enhances its appeal. Conveniently located minutes from Heritage Drive, Blackfoot & Macleod, this haven offers easy access to amenities and transportation options, all while maintaining a serene ambiance away from the city's hustle and bustle. Cats are allowed with board approval.
Location
Province AB
County Calgary
Area Cal Zone S
Zoning M-C1
Direction E
Interior
Interior Features No Smoking Home
Heating Baseboard, Natural Gas
Cooling None
Flooring Parquet
Appliance Dishwasher, Electric Stove, Range Hood, Refrigerator
Laundry Common Area
Exterior
Garage Stall
Garage Description Stall
Community Features Park, Playground, Pool, Schools Nearby, Shopping Nearby, Tennis Court(s)
Amenities Available Other, Park, Parking, Visitor Parking
Roof Type Flat,Tar/Gravel
Porch Patio
Parking Type Stall
Exposure E,W
Total Parking Spaces 1
Building
Story 3
Foundation Poured Concrete
Architectural Style Low-Rise(1-4)
Level or Stories Single Level Unit
Structure Type Composite Siding,Concrete
Others
HOA Fee Include Common Area Maintenance,Gas,Heat,Insurance,Interior Maintenance,Maintenance Grounds,Parking,Professional Management,Reserve Fund Contributions,Sewer,Snow Removal,Trash,Water
Restrictions Board Approval
Tax ID 82842019
Ownership Private
Pets Description Cats OK
Read Less
GET MORE INFORMATION





