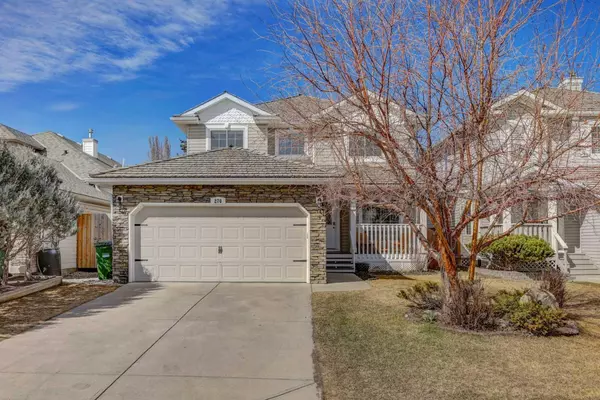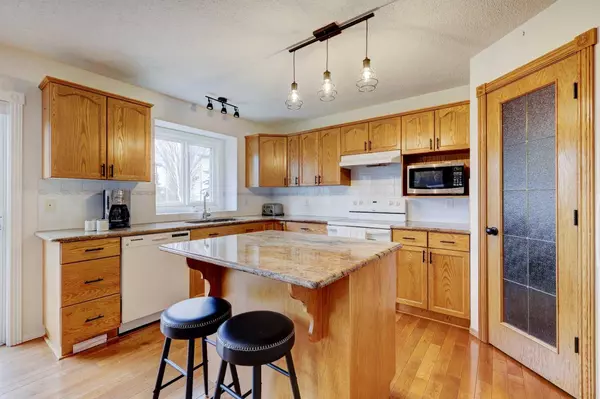For more information regarding the value of a property, please contact us for a free consultation.
270 Valley Brook CIR NW Calgary, AB T3B 5S9
Want to know what your home might be worth? Contact us for a FREE valuation!

Our team is ready to help you sell your home for the highest possible price ASAP
Key Details
Sold Price $751,000
Property Type Single Family Home
Sub Type Detached
Listing Status Sold
Purchase Type For Sale
Square Footage 2,121 sqft
Price per Sqft $354
Subdivision Valley Ridge
MLS® Listing ID A2123057
Sold Date 05/01/24
Style 2 Storey
Bedrooms 4
Full Baths 2
Half Baths 1
Originating Board Calgary
Year Built 1997
Annual Tax Amount $4,038
Tax Year 2023
Lot Size 4,617 Sqft
Acres 0.11
Property Description
Welcome to this spacious family home located on a quiet street in the desirable community of Valley Ridge! With its east-facing front covered verandah & open floor plan, this home offers comfort & functionality for your family. The main floor features oak hardwood flooring throughout, creating a warm & inviting atmosphere. The open kitchen/family room layout includes a gas fireplace, perfect for cozy evenings with loved ones. The island kitchen boasts granite counters, tons of cabinets, corner pantry & ample space for meal preparation & entertaining. A large family room provides additional space for relaxation & gatherings. Upstairs, you'll find FOUR spacious bedrooms, including a huge master bedroom with a walk-in closet & large ensuite with jetted tub & separate shower. The fully finished basement adds even more living space with a home theatre equipped with 5.1 surround sound speakers for family movie nights, a games room & tons of storage. the large windows in the family room, ensuite & the master bedroom allow for lots of natural light in the home. Outside, the large deck with string up lights is perfect for family BBQs & outdoor gatherings. Recent updates to the home include a newer hot water tank, renovated 2-piece bathroom, all new high-efficiency toilets, new lights, expanded the laundry room, family room shelves. Enjoy this home as it offers a peaceful retreat from the hustle & bustle of city life while still giving easy access to shopping & routes to downtown & out to the mountains. Don't miss out on the opportunity to make this wonderful family home your own!!
Location
Province AB
County Calgary
Area Cal Zone W
Zoning R-C1
Direction S
Rooms
Basement Finished, Full
Interior
Interior Features Granite Counters
Heating Forced Air
Cooling None
Flooring Carpet, Hardwood, Linoleum
Fireplaces Number 1
Fireplaces Type Gas
Appliance Dishwasher, Dryer, Electric Stove, Garage Control(s), Range Hood, Refrigerator, Washer, Window Coverings
Laundry Main Level
Exterior
Garage Double Garage Attached
Garage Spaces 2.0
Garage Description Double Garage Attached
Fence Fenced
Community Features Playground, Schools Nearby, Shopping Nearby, Sidewalks, Street Lights, Walking/Bike Paths
Roof Type Pine Shake
Porch Deck
Lot Frontage 40.23
Parking Type Double Garage Attached
Total Parking Spaces 4
Building
Lot Description Lawn, Landscaped
Foundation Poured Concrete
Architectural Style 2 Storey
Level or Stories Two
Structure Type Stone,Vinyl Siding,Wood Frame
Others
Restrictions None Known
Tax ID 82788299
Ownership Private
Read Less
GET MORE INFORMATION





