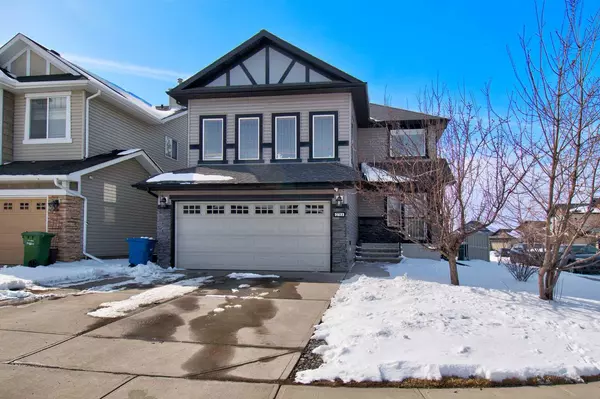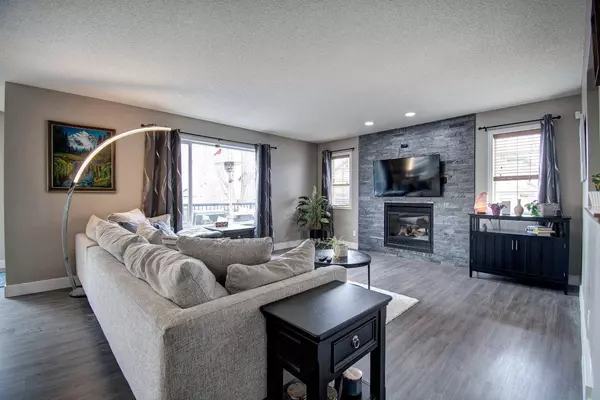For more information regarding the value of a property, please contact us for a free consultation.
2753 Coopers MNR SW Airdrie, AB T4B 3J8
Want to know what your home might be worth? Contact us for a FREE valuation!

Our team is ready to help you sell your home for the highest possible price ASAP
Key Details
Sold Price $680,000
Property Type Single Family Home
Sub Type Detached
Listing Status Sold
Purchase Type For Sale
Square Footage 1,904 sqft
Price per Sqft $357
Subdivision Coopers Crossing
MLS® Listing ID A2127271
Sold Date 05/01/24
Style 2 Storey
Bedrooms 5
Full Baths 3
Half Baths 1
HOA Fees $6/ann
HOA Y/N 1
Originating Board Calgary
Year Built 2004
Annual Tax Amount $3,864
Tax Year 2023
Lot Size 5,145 Sqft
Acres 0.12
Property Description
Welcome to the family-friendly community of COOPERS CROSSING - voted Airdrie’s best community 10 years in a row. Featuring over 2,650 square feet of developed living space, this fully finished 5 BEDROOMS, 3.5 bath home must be seen to be appreciated! Upon entering you are greeted by a generous foyer, open floor plan and neutral décor, including brand new laminate flooring on the main and lower level. The updated kitchen has QUARTZ counter tops, white cabinetry, stainless steel appliances and a good-sized eating area. A door from the dining nook leads to the WEST-facing backyard with mature trees and shrubs. The living room is spacious and features a STONE-FACED GAS fireplace and has plenty big windows offering tons of natural light! Finishing the main floor is a rear mud/laundry room that leads to the double attached heated garage with 220 power for your electric vehicles. The upper level offers 4 bedrooms - one of which is the primary retreat that offers a walk-in closet and newly RENOVATED 4 pce ensuite with a HUGE walk-in shower. The lower level is fully finished with a recreation room, gorgeous wet bar, and fireplace In the basement you’ll also find a 3 pce bathroom and fifth bedroom. Close to schools, shopping, parks and pathways, plus easy access to the highway for commuters, you do not want to miss out on this opportunity! Call today for your private showing!
Location
Province AB
County Airdrie
Zoning R1
Direction E
Rooms
Basement Finished, Full
Interior
Interior Features No Smoking Home, Open Floorplan, Pantry, Walk-In Closet(s)
Heating Forced Air
Cooling Central Air
Flooring Carpet, Laminate, Vinyl Plank
Fireplaces Number 1
Fireplaces Type Gas
Appliance Dishwasher, Electric Stove, Refrigerator, Washer/Dryer
Laundry Laundry Room
Exterior
Garage Double Garage Attached
Garage Spaces 2.0
Garage Description Double Garage Attached
Fence Fenced
Community Features Park, Playground, Schools Nearby, Shopping Nearby, Sidewalks, Street Lights, Walking/Bike Paths
Amenities Available Other
Roof Type Asphalt Shingle
Porch Deck
Lot Frontage 59.91
Parking Type Double Garage Attached
Total Parking Spaces 4
Building
Lot Description Back Lane, Back Yard, Lawn, Landscaped
Foundation Poured Concrete
Architectural Style 2 Storey
Level or Stories Two
Structure Type Vinyl Siding,Wood Frame
Others
Restrictions Restrictive Covenant-Building Design/Size
Tax ID 84579774
Ownership Private
Read Less
GET MORE INFORMATION





