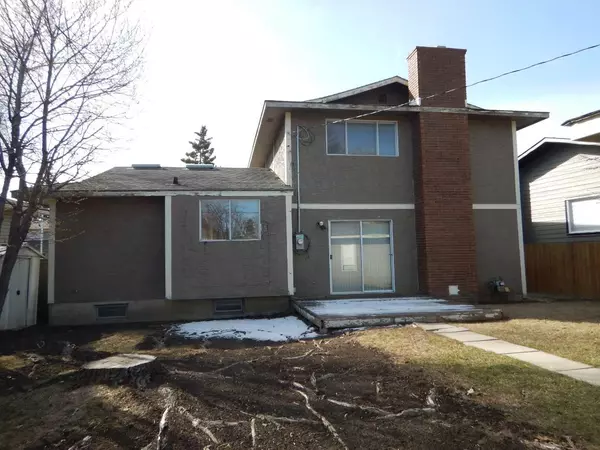For more information regarding the value of a property, please contact us for a free consultation.
336 Lake Bonavista DR SE Calgary, AB T2J 3M8
Want to know what your home might be worth? Contact us for a FREE valuation!

Our team is ready to help you sell your home for the highest possible price ASAP
Key Details
Sold Price $750,000
Property Type Single Family Home
Sub Type Detached
Listing Status Sold
Purchase Type For Sale
Square Footage 1,752 sqft
Price per Sqft $428
Subdivision Lake Bonavista
MLS® Listing ID A2125847
Sold Date 05/01/24
Style 2 Storey Split
Bedrooms 4
Full Baths 2
Half Baths 1
HOA Fees $29/ann
HOA Y/N 1
Originating Board Calgary
Year Built 1973
Annual Tax Amount $4,031
Tax Year 2023
Lot Size 6,060 Sqft
Acres 0.14
Property Description
A great opportunity awaits you to create your dream home in a dream community. This 4 bedroom 2 storey is located in the highly sought after community of Lake Bonavista. This home offers you a blank canvas to renovate to your hearts desire. Lots of the preliminary work has already been completed for you. Most of the flooring has been removed to the subfloor. Walls have been removed to open up and modernize the floor plan. The entire kitchen has been removed to make room for the stunning design that you have envisioned. The majority of the basement has been removed. The electrical panel has been upgraded. The roof and exterior are in good condition. A lot of the plumbing has been upgraded to PEX pipes. There is an over sized double detached garage with access from a paved back lane. Huge private backyard. Lots of upside potential. Let your imagination make your dream home a reality.
Location
Province AB
County Calgary
Area Cal Zone S
Zoning R-C1
Direction S
Rooms
Basement Full, Unfinished
Interior
Interior Features See Remarks
Heating Forced Air, Natural Gas
Cooling None
Flooring Subfloor
Fireplaces Number 1
Fireplaces Type Brick Facing, Family Room, Gas, Gas Starter
Appliance None
Laundry Electric Dryer Hookup, Main Level
Exterior
Garage Alley Access, Double Garage Detached, Oversized
Garage Spaces 2.0
Garage Description Alley Access, Double Garage Detached, Oversized
Fence Fenced
Community Features Lake, Playground, Tennis Court(s)
Amenities Available Beach Access, Boating, Clubhouse, Park, Picnic Area, Playground, Recreation Facilities, Recreation Room
Roof Type Asphalt Shingle
Porch None
Lot Frontage 50.0
Parking Type Alley Access, Double Garage Detached, Oversized
Exposure S
Total Parking Spaces 2
Building
Lot Description Back Lane, Back Yard, Front Yard, Lawn, Landscaped, Rectangular Lot
Foundation Poured Concrete
Architectural Style 2 Storey Split
Level or Stories Two
Structure Type Brick,Stucco
Others
Restrictions None Known
Tax ID 82677591
Ownership Private
Read Less
GET MORE INFORMATION





