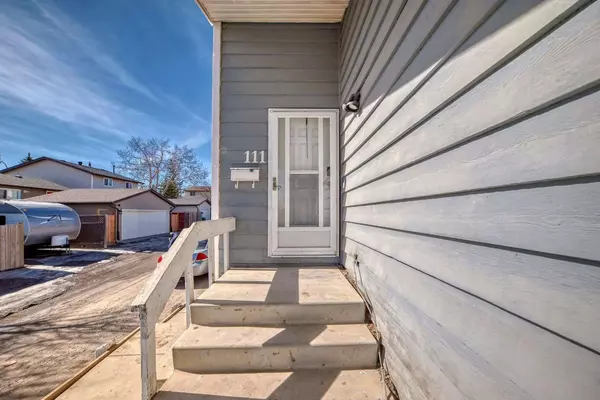For more information regarding the value of a property, please contact us for a free consultation.
111 Pinemill Mews NE Calgary, AB T1Y4R6
Want to know what your home might be worth? Contact us for a FREE valuation!

Our team is ready to help you sell your home for the highest possible price ASAP
Key Details
Sold Price $467,000
Property Type Single Family Home
Sub Type Detached
Listing Status Sold
Purchase Type For Sale
Square Footage 1,488 sqft
Price per Sqft $313
Subdivision Pineridge
MLS® Listing ID A2115447
Sold Date 05/01/24
Style 2 Storey
Bedrooms 3
Full Baths 1
Half Baths 1
Originating Board Calgary
Year Built 1978
Annual Tax Amount $2,424
Tax Year 2023
Lot Size 3,110 Sqft
Acres 0.07
Property Description
Incredible value awaits in this move-in ready 3-bedroom family home situated on a corner lot. Fresh paint and new flooring enhance the raised formal living room with vaulted ceilings. Enjoy two living areas, including a family room with a cozy fireplace. The bright kitchen boasts ample cabinetry and a pantry cupboard, while sliding patio doors open to the deck and fenced yard, ideal for outdoor gatherings. The basement offers a separate entrance and high ceilings, perfect for potential development. With RC 2 Zoning, there's flexibility for future use. Within walking distance, you'll find a plethora of amenities including schools for all grades, transit options, shops, restaurants, walking paths, and five play parks. Nearby attractions include the Village Square Leisure Centre, Peter Lougheed Hospital, Sunridge Mall, Northgate Mall, and convenient access to Calgary International Airport. Interior upgrades were completed from December 2019 to January 2020, with exterior painting done in 2018. The home is equipped with a 2006 high-efficiency furnace and features a covered front landing for added convenience and curb appeal.
*Please note that some pictures are Virtually Staged*
Location
Province AB
County Calgary
Area Cal Zone Ne
Zoning R-C2
Direction E
Rooms
Basement Separate/Exterior Entry, Full, Unfinished
Interior
Interior Features Separate Entrance, Storage
Heating Forced Air, Natural Gas
Cooling None
Flooring Carpet, Ceramic Tile
Fireplaces Number 1
Fireplaces Type Wood Burning
Appliance Dishwasher, Electric Stove, Range Hood, Refrigerator, Washer/Dryer
Laundry In Basement
Exterior
Garage Off Street
Garage Description Off Street
Fence Fenced
Community Features Playground, Schools Nearby, Shopping Nearby, Sidewalks
Roof Type Asphalt Shingle
Porch Deck
Lot Frontage 29.8
Parking Type Off Street
Total Parking Spaces 2
Building
Lot Description Back Lane, Back Yard, Corner Lot, Front Yard
Foundation Poured Concrete
Architectural Style 2 Storey
Level or Stories Two
Structure Type Wood Frame
Others
Restrictions Utility Right Of Way
Tax ID 82972710
Ownership Private
Read Less
GET MORE INFORMATION





