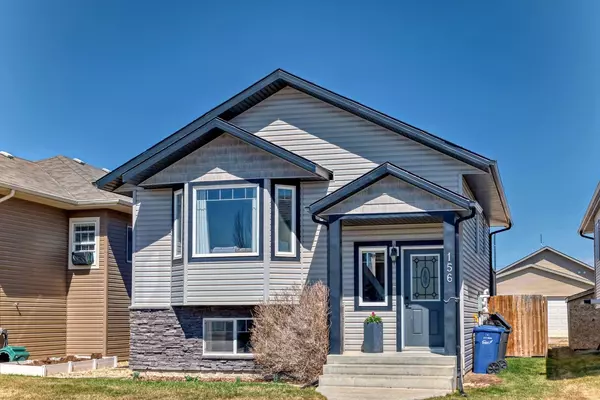For more information regarding the value of a property, please contact us for a free consultation.
156 Heartland CRES Penhold, AB T0M 1R0
Want to know what your home might be worth? Contact us for a FREE valuation!

Our team is ready to help you sell your home for the highest possible price ASAP
Key Details
Sold Price $345,000
Property Type Single Family Home
Sub Type Detached
Listing Status Sold
Purchase Type For Sale
Square Footage 912 sqft
Price per Sqft $378
Subdivision Hawkridge Estates
MLS® Listing ID A2121682
Sold Date 05/01/24
Style Bi-Level
Bedrooms 4
Full Baths 2
Originating Board Central Alberta
Year Built 2010
Annual Tax Amount $2,912
Tax Year 2023
Lot Size 4,149 Sqft
Acres 0.1
Property Description
Welcome home to this modern, updated 4 bedroom 2 full bathroom bilevel in the lovely community of Penhold. This home is a testament to style AND functionality! As you step inside, you are greeted by a generous size foyer that showcases a wide staircase to your fully finished basement. The open concept main floor layout seamlessly blends the living, dining, and kitchen areas, ideal for both daily living and entertaining guests. The kitchen is a dream to work in, boasting cement countertops, newer stainless steel appliances, ample cabinet space, a kitchen pantry, & new tiled backsplash. Adjacent is a great dining area, open to the main floor living room. The primary bedroom offers a large closet, and the second bedroom on the main is a great size as well! The fully developed basement offers two more bedrooms, and an additional full bathroom, great storage, and a large laundry area. Outside this fully finished yard provides privacy as it is completely fenced, and offer off street parking in the rear. The rear deck is a great place to spend your summer evening BBQing. Penhold offers so much for all the family - a great community to call HOME!
Location
Province AB
County Red Deer County
Zoning R1
Direction S
Rooms
Basement Finished, Full
Interior
Interior Features Ceiling Fan(s), Closet Organizers, High Ceilings, No Smoking Home, Pantry, Vaulted Ceiling(s), Vinyl Windows
Heating Forced Air, Natural Gas
Cooling None
Flooring Carpet, Linoleum
Appliance Dishwasher, Electric Oven, Microwave Hood Fan, Refrigerator, Washer/Dryer
Laundry In Basement
Exterior
Garage On Street, Other, Parking Pad, RV Access/Parking
Garage Description On Street, Other, Parking Pad, RV Access/Parking
Fence Fenced
Community Features Schools Nearby, Shopping Nearby, Sidewalks, Street Lights
Roof Type Asphalt Shingle
Porch Deck, Front Porch
Lot Frontage 118.12
Parking Type On Street, Other, Parking Pad, RV Access/Parking
Building
Lot Description Standard Shaped Lot
Foundation Poured Concrete
Architectural Style Bi-Level
Level or Stories One
Structure Type Vinyl Siding
Others
Restrictions None Known
Tax ID 83856492
Ownership Private
Read Less
GET MORE INFORMATION





