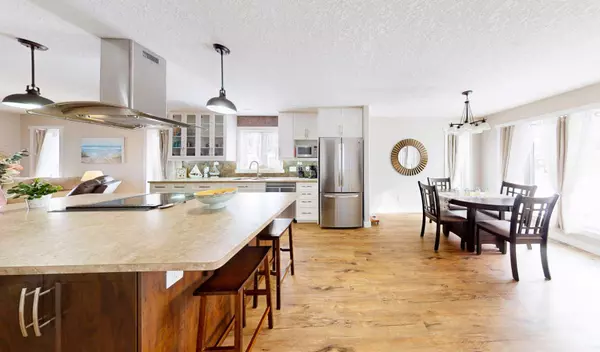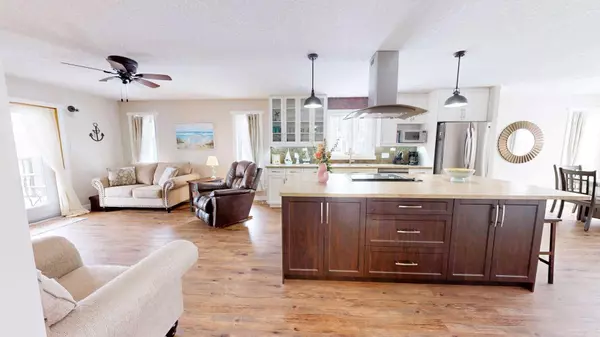For more information regarding the value of a property, please contact us for a free consultation.
9804 102 Avenue #100 Plamondon, AB T0A 2T0
Want to know what your home might be worth? Contact us for a FREE valuation!

Our team is ready to help you sell your home for the highest possible price ASAP
Key Details
Sold Price $345,000
Property Type Townhouse
Sub Type Row/Townhouse
Listing Status Sold
Purchase Type For Sale
Square Footage 1,049 sqft
Price per Sqft $328
MLS® Listing ID A2112317
Sold Date 04/30/24
Style Bungalow,Side by Side
Bedrooms 2
Full Baths 1
Condo Fees $150
Originating Board Fort McMurray
Year Built 2018
Annual Tax Amount $1,717
Tax Year 2023
Property Description
This 2 bedroom/2 bathroom townhouse style condo was built in 2018 and has approximately 8 years remaining on the new home warranty. From the outside, it may look small, but the minute you walk in you will feel right at home with the open concept dining, kitchen and living space which features custom kitchen cabinets, a gas fire place, luxury vinyl plank flooring and new LG appliances. French doors from the living room lead you to a generous 15x8 covered deck with gas BBQ line AND an additional lower 15x12 patio area where you can enjoy the full sun. The yard is fully fenced, there is a 16x12 storage shed will roll-up door and the garage is fully insulated and heated (with hot and cold faucets inside and a central vac to clean your car). The front yard provides two paved parking spaces and you are on the end of the building which provides extra windows and light.
The master bedroom has a walk-through closet which connects to the laundry area/sewing or computer space. The basement of this unit is completed to drywall/primer stage and acoustic ceiling installed, only flooring and trim left to complete the lower level. The basement has large windows, a mini-bar area, a second bedroom and a roughed in bathroom (shower unit installed). The floor plan could accommodate a 3rd bedroom if desired or could be left as is which would make a very large family room/ recreation space. Condo fees are $150/month and possession is very negotiable! Please click on the 3-D tour below to virtually see inside, or better yet ...book an appointment to see it in person. You will not be disappointed!
Location
Province AB
County Lac La Biche County
Zoning MDR
Direction S
Rooms
Basement Full, Partially Finished
Interior
Interior Features Central Vacuum, Closet Organizers, High Ceilings, Kitchen Island, Laminate Counters, Low Flow Plumbing Fixtures, No Smoking Home, Open Floorplan, Pantry
Heating Floor Furnace, Natural Gas
Cooling None
Flooring Vinyl
Fireplaces Number 1
Fireplaces Type Gas, Glass Doors, Living Room, Mantle, Stone
Appliance See Remarks
Laundry Main Level
Exterior
Garage Concrete Driveway, Single Garage Attached
Garage Spaces 1.0
Garage Description Concrete Driveway, Single Garage Attached
Fence Fenced
Community Features Playground, Schools Nearby, Shopping Nearby, Sidewalks, Street Lights
Utilities Available Electricity Connected
Amenities Available None
Roof Type Asphalt Shingle
Porch Covered, Patio, Rear Porch
Parking Type Concrete Driveway, Single Garage Attached
Exposure S
Total Parking Spaces 3
Building
Lot Description Corner Lot, Lawn, Street Lighting, Yard Drainage, Rectangular Lot, See Remarks
Story 1
Foundation Poured Concrete
Sewer Public Sewer
Water Public
Architectural Style Bungalow, Side by Side
Level or Stories One
Structure Type Concrete,Vinyl Siding,Wood Frame
Others
HOA Fee Include Insurance,Reserve Fund Contributions
Restrictions Adult Living
Tax ID 57149874
Ownership Private
Pets Description Restrictions
Read Less
GET MORE INFORMATION





