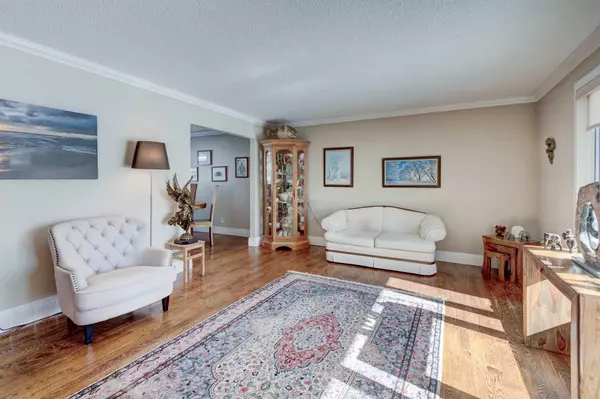For more information regarding the value of a property, please contact us for a free consultation.
820 Lake Ontario DR SE Calgary, AB T2J 3J9
Want to know what your home might be worth? Contact us for a FREE valuation!

Our team is ready to help you sell your home for the highest possible price ASAP
Key Details
Sold Price $880,000
Property Type Single Family Home
Sub Type Detached
Listing Status Sold
Purchase Type For Sale
Square Footage 1,790 sqft
Price per Sqft $491
Subdivision Lake Bonavista
MLS® Listing ID A2112691
Sold Date 04/30/24
Style 2 Storey Split
Bedrooms 5
Full Baths 3
Half Baths 1
HOA Fees $29/ann
HOA Y/N 1
Originating Board Calgary
Year Built 1972
Annual Tax Amount $4,159
Tax Year 2023
Lot Size 7,158 Sqft
Acres 0.16
Property Description
A FANTASTIC HOME IN LAKE BONAVISTA!! From the moment you drive up to this large 2 storey split level home, the pride of ownership will show, starting with the magnificent curb appeal. The Exterior of the home boasts many recent updates including a new asphalt roof, stucco siding, rock face on the front walls, double pane windows throughout, soffit and facer board, garage door and front and side exterior door. Make sure you check out the summer pictures as well to truly appreciate the time spent to build and maintain the professionally developed oversized yard. Just a few of the features include a heated detached greenhouse, large concrete deck covered with cut fir planking, gazebo with 10" rough cut posts, separate swing enclosure, interlocking brick sidewalks and brick firepit surrounded by flagstone patio stones. You can enjoy the tranquility of this yard while listening to the gentle hum of the stone fish pond. Entering the home, you will be impressed by the large foyer with updated tile flooring. This leads into the spacious kitchen with custom solid oak cabinets, 1.25" granite countertops, and stainless steel appliances including a gas stove. Quality is paramount to the owner and you can see it in the little details such as a commercial grade sink and high end finishing packages. Also on the main floor you have a large formal dining room and living room. Just down from the kitchen you will have the family room with a wood burning fireplace as well as recently replaced french doors heading out to the deck. This main level was simply made for enjoying family events and making memories. The main floor is completed with a bedroom/flex room, recently renovated powder room and main floor laundry. On the second level, you can relax in your large primary bedroom with a newly updated 3 piece ensuite. The second level has two more large bedrooms and a renovated 4 piec bathroom. The basement boasts more great family space with a large rec room with wet bar with granite countertops, a well maintained sauna, and a flex room that has been used as a bedroom. No worries about storage space as the basement also has a huge storage room. Lake Bonavista is a highly sought after neighbourhood and this home is in a great location. Lake Bonavista is Calgary's first man made lake community. You are walking distance from public and catholic schools as well as quick access to shopping and restaurants. For outdoor enthusiasts, you are literally one block from one of Canada's largest urban parks, Fish Creek Park, with its numerous walking and biking trails. Opportunities such as this are limited so don't hesitate and call your favourite REALTOR for a viewing today.
Location
Province AB
County Calgary
Area Cal Zone S
Zoning R-C1
Direction S
Rooms
Basement Finished, Full
Interior
Interior Features Built-in Features, Ceiling Fan(s), Crown Molding, French Door, Granite Counters, No Smoking Home, Sauna, Wet Bar
Heating Forced Air, Natural Gas
Cooling Central Air
Flooring Carpet, Hardwood, Laminate, Tile
Fireplaces Number 1
Fireplaces Type Wood Burning
Appliance Built-In Gas Range, Central Air Conditioner, Dishwasher, Dryer, Freezer, Garburator, Microwave Hood Fan, Refrigerator, Washer, Water Softener, Window Coverings
Laundry In Basement
Exterior
Garage Double Garage Attached
Garage Spaces 2.0
Garage Description Double Garage Attached
Fence Fenced
Community Features Fishing, Lake, Park, Playground, Schools Nearby, Shopping Nearby, Sidewalks, Street Lights, Tennis Court(s), Walking/Bike Paths
Amenities Available None
Roof Type Asphalt Shingle
Porch Deck, Pergola
Lot Frontage 59.0
Parking Type Double Garage Attached
Exposure S
Total Parking Spaces 4
Building
Lot Description Back Lane, Fruit Trees/Shrub(s), Lawn, Garden, Landscaped, Street Lighting, Treed
Foundation Poured Concrete
Architectural Style 2 Storey Split
Level or Stories Two
Structure Type Stone,Stucco,Wood Frame
Others
Restrictions None Known
Tax ID 83045327
Ownership Private
Read Less
GET MORE INFORMATION





