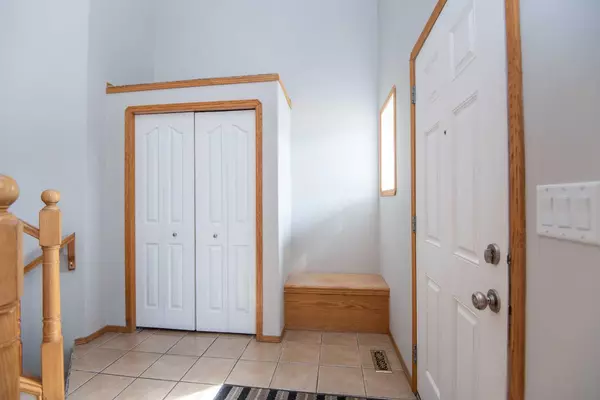For more information regarding the value of a property, please contact us for a free consultation.
376 Lancaster DR Red Deer, AB T4R 3S4
Want to know what your home might be worth? Contact us for a FREE valuation!

Our team is ready to help you sell your home for the highest possible price ASAP
Key Details
Sold Price $329,900
Property Type Single Family Home
Sub Type Detached
Listing Status Sold
Purchase Type For Sale
Square Footage 1,045 sqft
Price per Sqft $315
Subdivision Lancaster Meadows
MLS® Listing ID A2110351
Sold Date 04/30/24
Style Bi-Level
Bedrooms 3
Full Baths 2
Originating Board Central Alberta
Year Built 2006
Annual Tax Amount $2,772
Tax Year 2023
Lot Size 4,165 Sqft
Acres 0.1
Property Description
3 Bedroom 2 bath home with high vaulted ceilings, open and spacious living room with large windows to let the natural light shine through. The main floor has 2 large bedrooms, 4 piece bathroom with linen shelving and large vanity with extra storage. The fully finished basement has a 3rd bedroom, 4 piece bathroom, and a spacious family room with an option to add a 4th bedroom. The basement level also provides a 14x14 storage area under the living room. No carpet! All the flooring is tile or laminate, easy to keep clean from dust, pets and spills. New paint throughout main floor Feb 2024, water heater replaced in 2019. All this at an affordable price in the desirable southeast end of Red Deer.
Location
Province AB
County Red Deer
Zoning R1N
Direction SW
Rooms
Basement Finished, Full
Interior
Interior Features Central Vacuum, No Animal Home, Vaulted Ceiling(s)
Heating Forced Air, Natural Gas
Cooling None
Flooring Carpet, Ceramic Tile, Laminate
Appliance Dishwasher, Dryer, Refrigerator, Stove(s), Washer, Window Coverings
Laundry In Basement
Exterior
Garage Gravel Driveway, Off Street, RV Access/Parking
Garage Description Gravel Driveway, Off Street, RV Access/Parking
Fence Fenced
Community Features Playground, Schools Nearby, Shopping Nearby, Sidewalks, Street Lights, Walking/Bike Paths
Roof Type Asphalt Shingle
Porch Front Porch
Lot Frontage 36.0
Parking Type Gravel Driveway, Off Street, RV Access/Parking
Total Parking Spaces 2
Building
Lot Description Back Lane, Back Yard, Front Yard, Lawn, Low Maintenance Landscape, Landscaped, Rectangular Lot
Foundation Poured Concrete
Architectural Style Bi-Level
Level or Stories Bi-Level
Structure Type Vinyl Siding,Wood Frame
Others
Restrictions None Known
Tax ID 83314780
Ownership Private
Read Less
GET MORE INFORMATION





