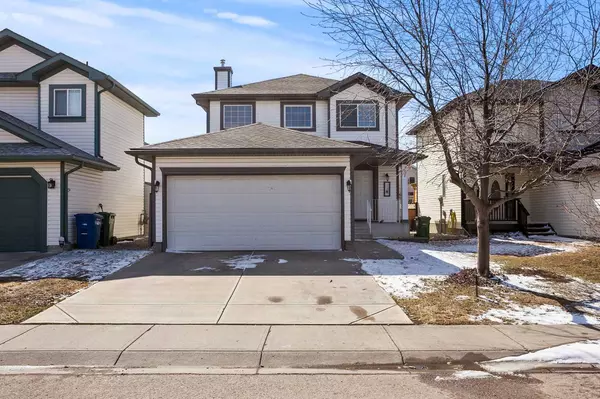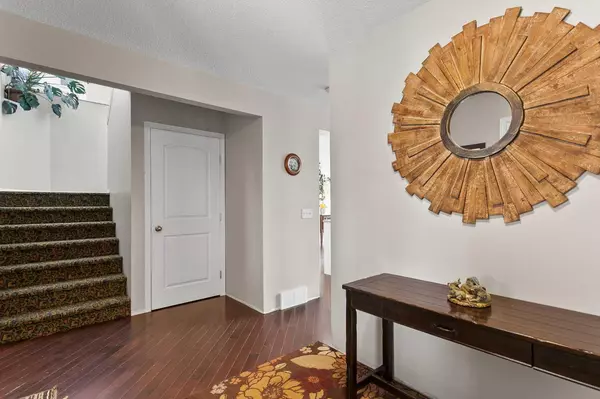For more information regarding the value of a property, please contact us for a free consultation.
67 SILVER SPRINGS WAY NW Airdrie, AB T4B 2G8
Want to know what your home might be worth? Contact us for a FREE valuation!

Our team is ready to help you sell your home for the highest possible price ASAP
Key Details
Sold Price $551,200
Property Type Single Family Home
Sub Type Detached
Listing Status Sold
Purchase Type For Sale
Square Footage 1,623 sqft
Price per Sqft $339
Subdivision Silver Creek
MLS® Listing ID A2123786
Sold Date 04/30/24
Style 2 Storey
Bedrooms 4
Full Baths 2
Half Baths 1
Originating Board Calgary
Year Built 2002
Annual Tax Amount $2,880
Tax Year 2023
Lot Size 4,111 Sqft
Acres 0.09
Property Description
WELCOME to Silver Springs Way! This 2 Story home is Ready for you to MOVE IN. This Quiet community in Airdrie is close to many amenities, and is a quick exit out to the highway. Find peaceful living in your open concept living/dining/kitchen area with breakfast bar. Enjoy a sunny SOUTH facing backyard! Once you head upstairs, you'll find two LARGE bedrooms for your family and a good sized PRIMARY with ensuite. Plenty of room for the whole family! Downstairs is a great sized recreation room awaiting your personal touches, with an additional bedroom for guests. Book your showings today and get ready for affordable living in Airdrie!
Location
Province AB
County Airdrie
Zoning R1
Direction N
Rooms
Basement Finished, Full
Interior
Interior Features Breakfast Bar, Closet Organizers, Kitchen Island, No Smoking Home, Open Floorplan, Storage
Heating Forced Air
Cooling None
Flooring Carpet, Hardwood
Appliance Dishwasher, Dryer, Freezer, Microwave, Oven, Refrigerator, Stove(s), Window Coverings
Laundry Main Level
Exterior
Garage Double Garage Attached, Driveway
Garage Spaces 2.0
Garage Description Double Garage Attached, Driveway
Fence Fenced
Community Features Park, Playground, Schools Nearby, Shopping Nearby, Walking/Bike Paths
Roof Type Asphalt Shingle
Porch Deck, Front Porch
Lot Frontage 37.99
Parking Type Double Garage Attached, Driveway
Exposure S
Total Parking Spaces 4
Building
Lot Description Back Yard
Foundation Poured Concrete
Architectural Style 2 Storey
Level or Stories Two
Structure Type Vinyl Siding,Wood Frame
Others
Restrictions None Known
Tax ID 84597656
Ownership Private
Read Less
GET MORE INFORMATION





