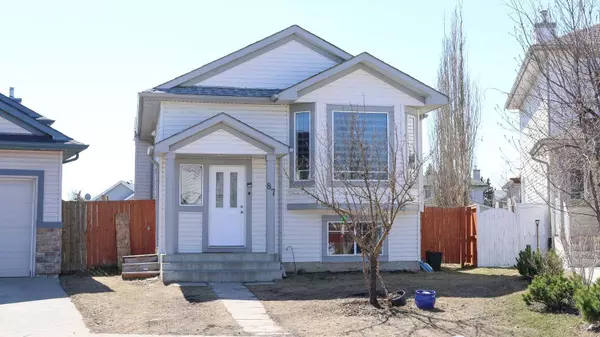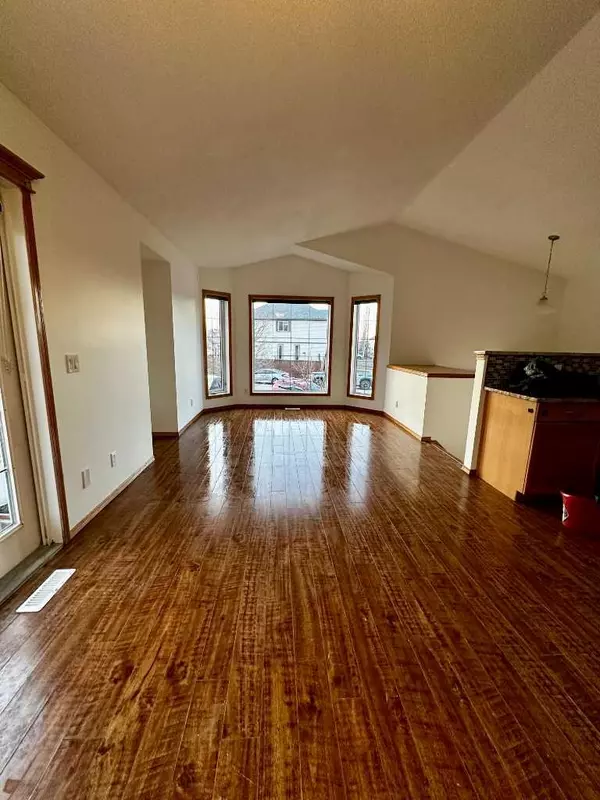For more information regarding the value of a property, please contact us for a free consultation.
87 Taralea CRES NE Calgary, AB T3J5A8
Want to know what your home might be worth? Contact us for a FREE valuation!

Our team is ready to help you sell your home for the highest possible price ASAP
Key Details
Sold Price $624,500
Property Type Single Family Home
Sub Type Detached
Listing Status Sold
Purchase Type For Sale
Square Footage 1,022 sqft
Price per Sqft $611
Subdivision Taradale
MLS® Listing ID A2124251
Sold Date 04/29/24
Style Bi-Level
Bedrooms 5
Full Baths 2
Half Baths 1
Originating Board Calgary
Year Built 2004
Annual Tax Amount $2,947
Tax Year 2023
Lot Size 4,209 Sqft
Acres 0.1
Property Description
Welcome to this Beautiful Fully Updated Bi Level House with total developed area of 1908 sq/ft in the community of Taradale. As you walk in notice the very spacious Living room, dinning area and Maple kitchen with VAULTED CIELING, Skylight makes it feel open and bright . Down the hall you will be treated with 3 Bedrooms plus 1-1/2 Baths. The Primary Bedroom features a 2 pc Ensuite, also 2 other good size Bedrooms and full Bathroom. SEPRATE ENTRANCE TO Illegal suit in basement with 2 good size Bedrooms, 1 Full Bath, bright and spacious living area, Kitchen with dining area. SEPRATE LAUNDRY for both Main floor and Lower Level. Huge back yard with paved back lane for your future rental unit development (subject to city approval) Very close to public transportation, shopping and steps away from two schools.
Various upgrades in recent years,**NEW ROOF 2022 **NEW FLOORING DEC 2023**NEW WINDOW COVERING 2023** ,**NEW PAINT 2024,**NEW STOVE, NEW DISHWASHER, NEW FRIDGE.
Call your favorite REALTOR to book showing before its too late!!
Location
Province AB
County Calgary
Area Cal Zone Ne
Zoning R-1N
Direction N
Rooms
Basement Separate/Exterior Entry, Finished, Full
Interior
Interior Features Granite Counters, No Smoking Home, Separate Entrance, Skylight(s), Vaulted Ceiling(s)
Heating Forced Air
Cooling None
Flooring Laminate
Appliance Dishwasher, Electric Stove, Refrigerator, Washer/Dryer, Window Coverings
Laundry Lower Level, See Remarks
Exterior
Garage Alley Access, Off Street
Garage Description Alley Access, Off Street
Fence Fenced
Community Features Park, Playground, Schools Nearby, Shopping Nearby
Roof Type Asphalt Shingle
Porch None
Lot Frontage 29.6
Parking Type Alley Access, Off Street
Total Parking Spaces 2
Building
Lot Description Back Lane, Back Yard
Foundation Poured Concrete
Architectural Style Bi-Level
Level or Stories Bi-Level
Structure Type Vinyl Siding,Wood Frame
Others
Restrictions None Known
Tax ID 83148286
Ownership Private
Read Less
GET MORE INFORMATION





