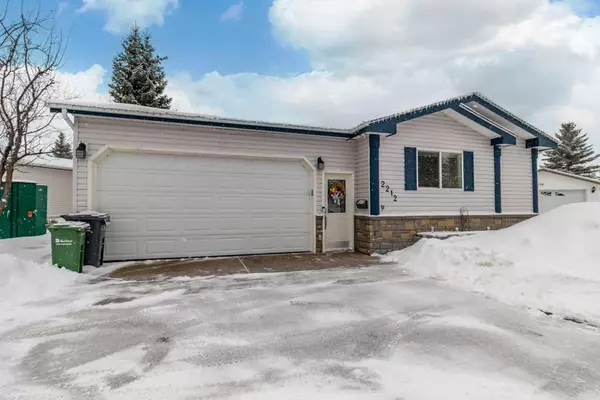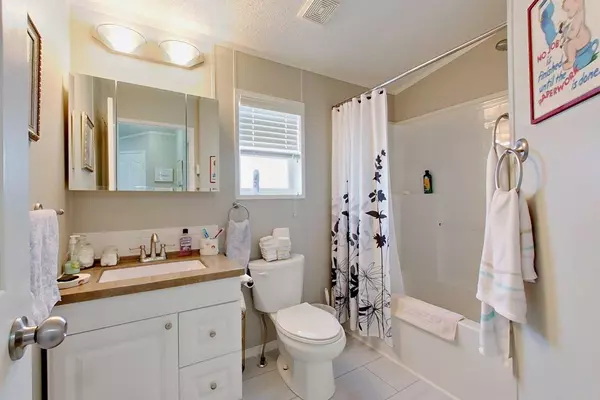For more information regarding the value of a property, please contact us for a free consultation.
2212 Danielle Drive DR Red Deer, AB T4R 2Z8
Want to know what your home might be worth? Contact us for a FREE valuation!

Our team is ready to help you sell your home for the highest possible price ASAP
Key Details
Sold Price $280,000
Property Type Mobile Home
Sub Type Mobile
Listing Status Sold
Purchase Type For Sale
Square Footage 1,516 sqft
Price per Sqft $184
Subdivision Davenport
MLS® Listing ID A2117538
Sold Date 04/28/24
Style Double Wide Mobile Home
Bedrooms 3
Full Baths 2
Originating Board Central Alberta
Year Built 2002
Property Description
Classy Modular Home! Enjoy the quiet serenity of 55+ Davenport Place! This open concept home is bright and spacious and wheelchair accessible. The kitchen features stainless appliances, plenty of cabinets, huge corner pantry and a convenient island. The sky lights keep the kitchen bright! There is a huge deck off the kitchen(new deck floor in 2023) with lights and a gazebo! The living room has a gas fireplace with a remote. Huge primary bedroom with a walk in closet and full ensuite. Two additional bedrooms are also very adequate, one has a walk in closet. There is another full bathroom. Recent upgrades include a new furnace in the last two years, new deck floor one year ago, new HWT one year ago. Upgraded laminate flooring completely throughout. All of this is complimented with custom California shutters! This immaculate home is fashioned in neutral colors and move in ready. Garage is 20'7 x 21'1. The park has a club house, a putting green and a tennis court.
Location
Province AB
County Red Deer
Interior
Interior Features Central Vacuum, French Door, High Ceilings, Kitchen Island, No Smoking Home, Pantry
Heating Forced Air, Natural Gas
Cooling Central Air
Flooring Laminate
Fireplaces Number 1
Fireplaces Type Gas, Living Room
Appliance Central Air Conditioner, Dishwasher, Dryer, Electric Oven, Microwave, Refrigerator, Washer
Laundry Laundry Room
Exterior
Garage Double Garage Attached, Driveway
Garage Spaces 2.0
Garage Description Double Garage Attached, Driveway
Fence None
Community Features Clubhouse, Gated
Roof Type Asphalt Shingle
Accessibility Common Area
Porch Deck
Parking Type Double Garage Attached, Driveway
Total Parking Spaces 2
Building
Foundation Piling(s)
Architectural Style Double Wide Mobile Home
Level or Stories One
Structure Type Metal Frame,Vinyl Siding
Others
Restrictions Adult Living
Ownership Other
Read Less
GET MORE INFORMATION





