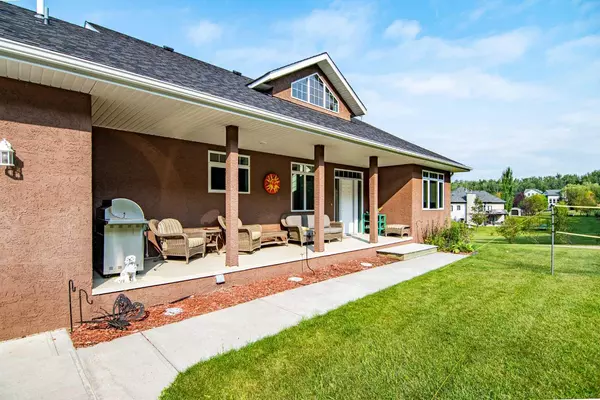For more information regarding the value of a property, please contact us for a free consultation.
533 Birch Close Birchcliff, AB T4S 1R6
Want to know what your home might be worth? Contact us for a FREE valuation!

Our team is ready to help you sell your home for the highest possible price ASAP
Key Details
Sold Price $1,200,000
Property Type Single Family Home
Sub Type Detached
Listing Status Sold
Purchase Type For Sale
Square Footage 1,779 sqft
Price per Sqft $674
MLS® Listing ID A2119549
Sold Date 04/27/24
Style Acreage with Residence,Bungalow
Bedrooms 4
Full Baths 2
Half Baths 1
Originating Board Central Alberta
Year Built 2006
Annual Tax Amount $4,052
Tax Year 2023
Lot Size 2.270 Acres
Acres 2.27
Property Description
Enjoy scenic community living amongst many stylish updated features within this 3 bedroom + den, 3 bathroom walkout bungalow! Located in the desirable Summer Village of Birchcliff, this property offers all of the luxuries of the waterfront leisure- alongside quick access to Sylvan Lake and surrounding areas.
The paved driveway leads you towards the well manicured front lawn, which offers a front veranda that is complete with Duradek front steps a vinyl porch and gas line for barbecuing.
The grand front entry boasts tall vaulted ceilings, large windows, beautiful hardwood floors, fresh paint, and an unobstructed view of the lake. The open concept showcases the upgraded kitchen with luxury Cuisine Ideale soft close cabinetry, quartz countertops, stone tile backsplash, modern fixtures, high end stainless steel appliances, walk-in pantry large island with eating bar, alcove with shiplap walls, which have just been installed throughout the kitchen and formal living area. Adjacent, is the dining space where you can access the upper west facing yard. The large primary room offers a renovated 4 piece ensuite oasis, accessible via the sliding barn door. Revel in a large soaker tub, tiled glass shower, walk-in closet with shelving, and large vanity with custom cabinetry. There is an additional bedroom, 2 piece bathroom, laundry with sink and cabinetry, and heated garage access to finish the upper level.
A curved staircase with built-in lighting leads you towards the spacious recreational space with a wet bar and wine fridge, which is ideal for entertainment with a second family room nestled close by- accentuated by an electric stone fireplace. Two additional bedrooms, 4 piece bathroom, and utility space complete the basement- from which you can enter the partially covered stone patio and backyard. Outdoors you can host amongst the newly added fire pit area with an Allan Block retaining wall, and grilling gazebo that offers electricity directly to the structure. Enjoy the scenic trees, shrubs, and garden within the large yard; or take the toys out from the recently added lean-to garage, which can be used on your own boat slip. Additional perks of the home include: new blinds and baseboards throughout, freshly installed water tank and filtration system, in-floor heat, ICF foundation, central vacuum, and so much more to be seen within.
Location
Province AB
County Lacombe County
Zoning R2
Direction E
Rooms
Basement Finished, Full, Walk-Out To Grade
Interior
Interior Features Breakfast Bar, Built-in Features, Ceiling Fan(s), Central Vacuum, Closet Organizers, Granite Counters, High Ceilings, Kitchen Island, Pantry, Recessed Lighting, Separate Entrance, Soaking Tub, Storage, Vaulted Ceiling(s), Vinyl Windows, Walk-In Closet(s), Wet Bar
Heating Boiler, In Floor, Forced Air, Natural Gas
Cooling None
Flooring Hardwood, Tile
Fireplaces Number 1
Fireplaces Type Electric, Family Room
Appliance Bar Fridge, Dishwasher, Garage Control(s), Microwave, Refrigerator, Stove(s), Washer/Dryer, Window Coverings
Laundry Main Level
Exterior
Garage Additional Parking, Concrete Driveway, Double Garage Attached, Garage Door Opener, Garage Faces Front, Heated Garage, Insulated, Parking Pad, RV Access/Parking
Garage Spaces 2.0
Garage Description Additional Parking, Concrete Driveway, Double Garage Attached, Garage Door Opener, Garage Faces Front, Heated Garage, Insulated, Parking Pad, RV Access/Parking
Fence None
Community Features Lake, Park
Roof Type Asphalt Shingle
Porch Front Porch, Patio
Parking Type Additional Parking, Concrete Driveway, Double Garage Attached, Garage Door Opener, Garage Faces Front, Heated Garage, Insulated, Parking Pad, RV Access/Parking
Total Parking Spaces 4
Building
Lot Description Back Yard, Few Trees, Front Yard, Garden, Gentle Sloping, Landscaped, Rectangular Lot, Treed, Views
Foundation ICF Block
Architectural Style Acreage with Residence, Bungalow
Level or Stories One
Structure Type Stucco
Others
Restrictions None Known
Tax ID 85758883
Ownership Joint Venture
Read Less
GET MORE INFORMATION





