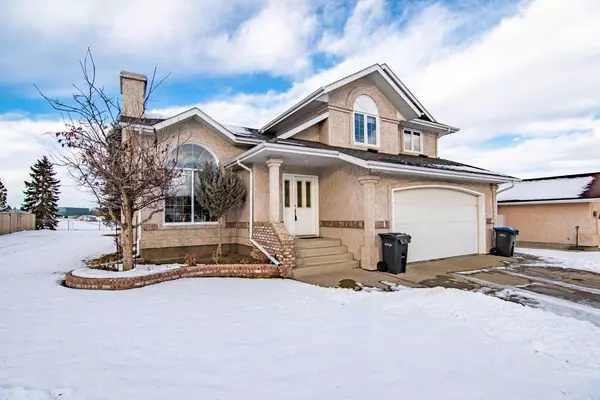For more information regarding the value of a property, please contact us for a free consultation.
80 Perry DR Sylvan Lake, AB T4S 1K4
Want to know what your home might be worth? Contact us for a FREE valuation!

Our team is ready to help you sell your home for the highest possible price ASAP
Key Details
Sold Price $432,900
Property Type Single Family Home
Sub Type Detached
Listing Status Sold
Purchase Type For Sale
Square Footage 1,749 sqft
Price per Sqft $247
Subdivision Pierview
MLS® Listing ID A2121144
Sold Date 04/27/24
Style 4 Level Split
Bedrooms 5
Full Baths 2
Half Baths 2
Originating Board Central Alberta
Year Built 1995
Annual Tax Amount $3,145
Tax Year 2023
Lot Size 6,250 Sqft
Acres 0.14
Property Description
Welcome to at 80 Perry Drive, a captivating home nestled in the heart of Sylvan Lake. This charming home boasts 4 bedrooms and 4 bathrooms within its well-maintained 4-level split design, offering a blend of classic appeal and modern functionality. As you approach, the well-established landscaping frames the home, providing a glimpse of the inviting atmosphere that awaits. The large backyard, which can be a rare find, invites you to revel in its spaciousness—a perfect setting for outdoor gatherings, barbecues, and creating cherished memories under the open sky.The double attached garage adds a practical touch, offering ample space for your vehicles and storage needs. Step inside, and you'll be greeted by 1749 square feet of well-designed living space that effortlessly balances functionality and unique style. The abundance of windows floods the interiors with natural light, creating a bright and inviting atmosphere throughout the home. The heart of this residence lies in its family-centric design, featuring a spacious family room that provides the perfect backdrop for creating lasting memories with loved ones. Whether it's movie nights, game days, or simply enjoying each other's company, this space is designed for joyful gatherings. There is a 2 piece bathroom as well as a boot room that adds a practical touch, keeping your living spaces clutter-free.There is also a recreation room in the basement that adds extra space for activities. The kitchen, a focal point of the home, boasts modern amenities, ample counter space, an island with a breakfast bar and an attached dining area with access to the large tiered back deck. The primary bedroom is a sanctuary of comfort, complete with a walk-in closet and ensuite, offering a private retreat within the home. Three additional bedrooms provide flexibility for a growing family or guests, each exuding its own unique charm. Location is key, and 80 Perry Drive delivers on this front. Situated close to the lake, you'll enjoy easy access to tranquil waters and scenic views. Essential amenities, from shops to schools, are conveniently nearby, making day-to-day living a breeze. In summary, 80 Perry Drive is more than just a house; it's a home where memories are made, laughter is shared, and life unfolds in all its beauty.
Location
Province AB
County Red Deer County
Zoning R1
Direction S
Rooms
Basement Finished, Full
Interior
Interior Features Breakfast Bar, Ceiling Fan(s), Kitchen Island, Laminate Counters, Pantry, Vaulted Ceiling(s), Walk-In Closet(s)
Heating Forced Air, Natural Gas
Cooling None
Flooring Carpet, Hardwood, Tile
Fireplaces Number 1
Fireplaces Type Gas
Appliance Dishwasher, Garage Control(s), Microwave, Refrigerator, Stove(s), Washer/Dryer, Window Coverings
Laundry In Basement
Exterior
Garage Double Garage Attached
Garage Spaces 2.0
Garage Description Double Garage Attached
Fence Partial
Community Features Lake, Schools Nearby, Shopping Nearby, Walking/Bike Paths
Roof Type Asphalt Shingle
Porch Deck
Lot Frontage 54.59
Parking Type Double Garage Attached
Total Parking Spaces 5
Building
Lot Description Back Lane, Back Yard, Backs on to Park/Green Space, Standard Shaped Lot
Foundation Poured Concrete
Architectural Style 4 Level Split
Level or Stories 4 Level Split
Structure Type Stucco,Wood Frame
Others
Restrictions None Known
Tax ID 84872699
Ownership Joint Venture
Read Less
GET MORE INFORMATION





