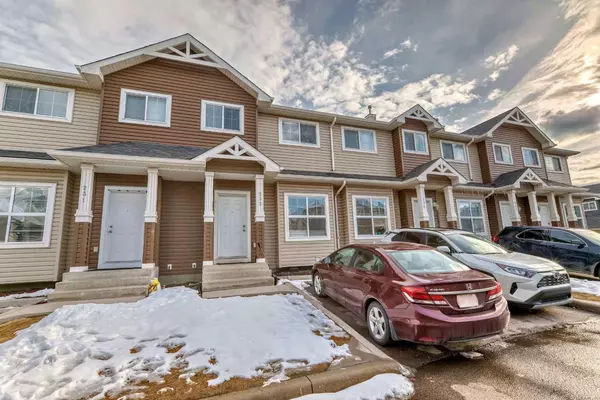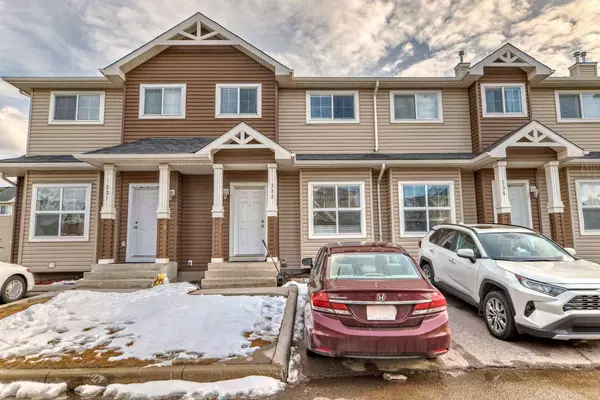For more information regarding the value of a property, please contact us for a free consultation.
111 Tarawood NE #233 Calgary, AB T3L 1T7
Want to know what your home might be worth? Contact us for a FREE valuation!

Our team is ready to help you sell your home for the highest possible price ASAP
Key Details
Sold Price $400,000
Property Type Townhouse
Sub Type Row/Townhouse
Listing Status Sold
Purchase Type For Sale
Square Footage 1,150 sqft
Price per Sqft $347
Subdivision Taradale
MLS® Listing ID A2123247
Sold Date 04/27/24
Style 2 Storey
Bedrooms 3
Full Baths 1
Half Baths 1
Condo Fees $350
Originating Board Calgary
Year Built 2006
Annual Tax Amount $1,613
Tax Year 2023
Property Description
Welcome to your desired and vibrant community in the TARADALE. 1150 square feet above grade 2 story town home. 3 to 5-minute walk to LRT Station, Genesis Center, Schools, and other amenities. A beautiful park with a large Lake is just across the street, and 2 playgrounds within the complex. cleaned and well-maintained two-story townhouse has front drive parking, cozy front porch, great floor plan, large windows, and plenty of visitor parking. Main floor consists of huge living room, bright and spacious Kitchen/dinning, and half washroom. As soon as you will reach upstairs -there are huge master bedroom with walking closet and 2 others good size bedrooms. The basement is partial finished with a bedroom and flex room. New stove and newer washer and dryer. Call today to book your showing
Location
Province AB
County Calgary
Area Cal Zone Ne
Zoning M-1 d75
Direction NE
Rooms
Basement Finished, Full
Interior
Interior Features French Door
Heating Central, Natural Gas
Cooling None
Flooring Carpet, Ceramic Tile, Laminate
Appliance Dishwasher, Electric Stove, Range Hood, Washer/Dryer
Laundry In Basement
Exterior
Garage Assigned, Carport
Garage Description Assigned, Carport
Fence Fenced
Community Features Lake, Other, Park, Playground, Schools Nearby, Shopping Nearby, Street Lights
Amenities Available Laundry, None, Other
Roof Type Asphalt Shingle
Porch Deck
Parking Type Assigned, Carport
Total Parking Spaces 1
Building
Lot Description Landscaped, Level
Foundation Poured Concrete
Architectural Style 2 Storey
Level or Stories Two
Structure Type Concrete,Vinyl Siding
Others
HOA Fee Include Common Area Maintenance,Insurance,Professional Management
Restrictions None Known
Ownership Private
Pets Description Restrictions
Read Less
GET MORE INFORMATION





