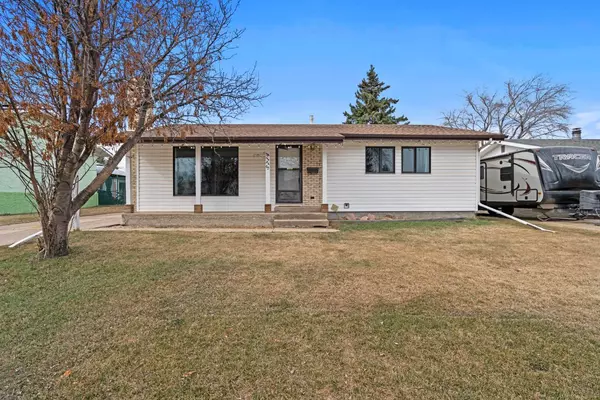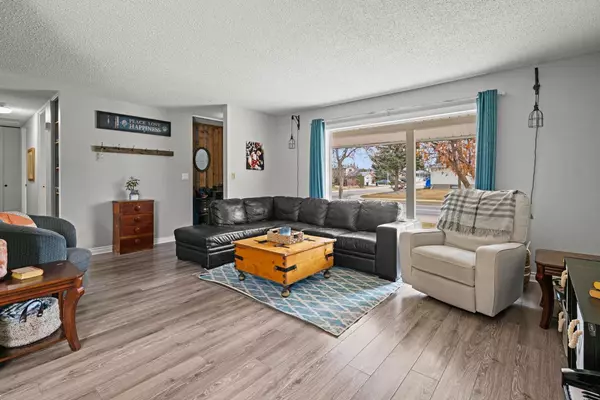For more information regarding the value of a property, please contact us for a free consultation.
5714 Marler DR Camrose, AB T4V 2S8
Want to know what your home might be worth? Contact us for a FREE valuation!

Our team is ready to help you sell your home for the highest possible price ASAP
Key Details
Sold Price $317,000
Property Type Single Family Home
Sub Type Detached
Listing Status Sold
Purchase Type For Sale
Square Footage 1,130 sqft
Price per Sqft $280
Subdivision Marler
MLS® Listing ID A2124094
Sold Date 04/27/24
Style Bungalow
Bedrooms 4
Full Baths 2
Half Baths 1
Originating Board Central Alberta
Year Built 1973
Annual Tax Amount $2,835
Tax Year 2023
Lot Size 7,200 Sqft
Acres 0.17
Property Description
Ideal location close to rec centre & swimming pool with quick access to schools, shopping, and parks! This 4 bedroom family home is ideal for a young family or someone looking to downsize! On the main floor you'll find 3 bedrooms including the primary with 2 piece ensuite, a 4pc bathroom, nice bright living room, dining room, and a spacious kitchen with a window looking into the fenced yard. Enjoy the huge deck outside when entertaining friends all summer! Downstairs has a nice rec room with wood fireplace, excellent storage room, a 4th bedroom and 3pc bathroom. RV parking is a rare find in Camrose and this property has it, nicely settled onto a gravel pad in the backyard. Theres an oversized 16x24 single garage to keep the frost off/to use as a workshop. This home is well staged & feels like home the minute you enter, meticulously cared for and shows very well. It's the ideal place to raise kids with room to grow!
Location
Province AB
County Camrose
Zoning R2
Direction S
Rooms
Basement Finished, Full
Interior
Interior Features Storage
Heating Fireplace(s), Forced Air, Natural Gas, Wood
Cooling None
Flooring Carpet, Laminate, Linoleum
Fireplaces Number 1
Fireplaces Type Basement, Wood Burning
Appliance Dishwasher, Freezer, Garage Control(s), Microwave Hood Fan, Refrigerator, Stove(s), Washer/Dryer
Laundry In Basement
Exterior
Garage Parking Pad, RV Access/Parking, Single Garage Detached
Garage Spaces 1.0
Garage Description Parking Pad, RV Access/Parking, Single Garage Detached
Fence Fenced
Community Features Park, Playground, Pool, Schools Nearby, Shopping Nearby, Sidewalks, Tennis Court(s), Walking/Bike Paths
Roof Type Asphalt Shingle
Porch Deck
Lot Frontage 60.0
Parking Type Parking Pad, RV Access/Parking, Single Garage Detached
Total Parking Spaces 2
Building
Lot Description Back Lane, Back Yard, Rectangular Lot
Foundation Poured Concrete
Architectural Style Bungalow
Level or Stories One
Structure Type Stucco,Vinyl Siding,Wood Siding
Others
Restrictions None Known
Tax ID 83623804
Ownership Private
Read Less
GET MORE INFORMATION





