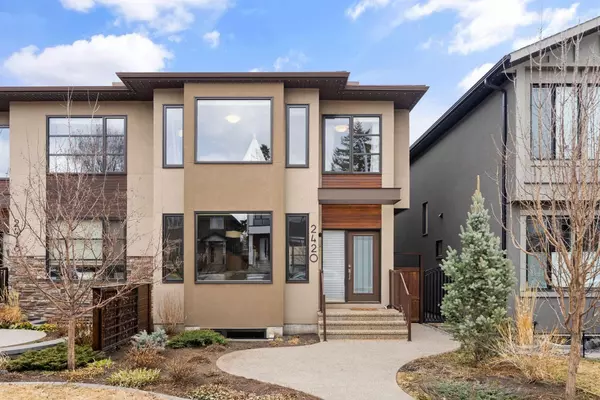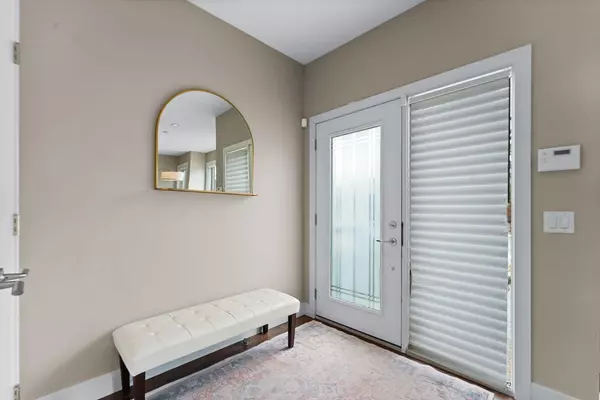For more information regarding the value of a property, please contact us for a free consultation.
2420 25A ST SW Calgary, AB T3E 1Z2
Want to know what your home might be worth? Contact us for a FREE valuation!

Our team is ready to help you sell your home for the highest possible price ASAP
Key Details
Sold Price $948,000
Property Type Single Family Home
Sub Type Semi Detached (Half Duplex)
Listing Status Sold
Purchase Type For Sale
Square Footage 1,983 sqft
Price per Sqft $478
Subdivision Richmond
MLS® Listing ID A2123490
Sold Date 04/26/24
Style 2 Storey,Side by Side
Bedrooms 4
Full Baths 3
Half Baths 1
Originating Board Calgary
Year Built 2012
Annual Tax Amount $5,237
Tax Year 2023
Lot Size 3,121 Sqft
Acres 0.07
Property Description
A true quality home on one of Killarney’s most coveted streets. This home is impressive from start to finish; welcoming you with a sprawling sunlit front sitting area. Detailed touches such as automatic lighting in the front closet, in floor heat, and a solid wood feature above the island speak to the quality of this home. The open concept layout in the second half of the home is centred around a Chef’s kitchen with an island featuring waterfall countertop. The appliance package highlights consist of an induction stove, sleek built in hood, and a double ovens/microwave. Quality cabinetry with pull out garbage, dovetail drawers, and soft close throughout. Adjacent is a spacious dining space with designer lighting overhead, and a built in bar cabinet ideal for entertaining. The cozy living space features a gas fireplace, and a custom built in for added storage. Large windows throughout this home allow for plenty of natural light to bathe the spaces. The wide staircase leads up to the second level, with two well sized secondary bedrooms, a 4 pc bath, and upper laundry. The Master retreat at the back of the home is grand with in ceiling speakers, a customized walk in closet, and a spa like ensuite with heated flooring, led lighting accents, oversized glass shower & free standing tub. The lower level has an additional bedroom, 3pc bath, and a huge rec space with wet bar. Notable features include 9 ft ceiling main, 9 ft ceiling basement, AC, Legacy Kitchens custom cabinetry with dovetail finish, Quartz counters, contemporary glass railings, heated floor in ensuite, speakers throughout, central vacuum system, electronic air cleaner on furnace, in slab basement heating, water softener, Gemstone lighting, professional landscaping & more! The exterior was professionally landscaped with a front sitting area and privacy screen, quality trees/shrubs, both floor level and raised garden beds, and a shed for extra storage. An insulated oversized double car garage leads out to the paved alley. Ideally located in Richmond/Killarney with a playground down the street, walking distance to schools & parks, transit, bike paths, shopping & more all nearby. Call now to book your private tour.
Location
Province AB
County Calgary
Area Cal Zone Cc
Zoning R-C2
Direction W
Rooms
Basement Finished, Full
Interior
Interior Features Bar, Central Vacuum, Closet Organizers, Double Vanity, Kitchen Island, No Smoking Home, Open Floorplan, See Remarks, Walk-In Closet(s), Wet Bar, Wired for Data, Wired for Sound
Heating Fireplace(s), Forced Air, Natural Gas
Cooling Central Air
Flooring Carpet, Ceramic Tile, Hardwood, Tile
Fireplaces Number 1
Fireplaces Type Gas
Appliance Built-In Oven, Central Air Conditioner, Dishwasher, Dryer, Electric Cooktop, Range Hood, Refrigerator, See Remarks, Washer, Window Coverings
Laundry Sink, Upper Level
Exterior
Garage Double Garage Detached, Insulated, Oversized, Paved, See Remarks
Garage Spaces 2.0
Garage Description Double Garage Detached, Insulated, Oversized, Paved, See Remarks
Fence Fenced
Community Features Park, Playground, Pool, Schools Nearby, Sidewalks, Street Lights, Walking/Bike Paths
Roof Type Asphalt Shingle
Porch Patio, See Remarks
Lot Frontage 25.0
Parking Type Double Garage Detached, Insulated, Oversized, Paved, See Remarks
Exposure W
Total Parking Spaces 2
Building
Lot Description Back Lane, Front Yard, Landscaped, Rectangular Lot, See Remarks
Foundation Poured Concrete
Architectural Style 2 Storey, Side by Side
Level or Stories Two
Structure Type See Remarks,Stucco,Wood Frame
Others
Restrictions None Known
Tax ID 82671277
Ownership Private
Read Less
GET MORE INFORMATION





