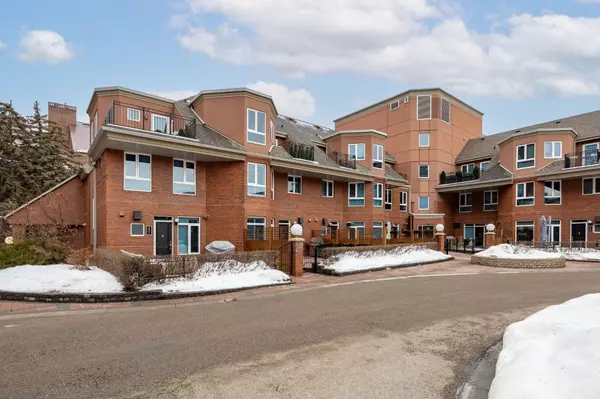For more information regarding the value of a property, please contact us for a free consultation.
400 Eau Claire AVE SW #2204 Calgary, AB T2P 4X2
Want to know what your home might be worth? Contact us for a FREE valuation!

Our team is ready to help you sell your home for the highest possible price ASAP
Key Details
Sold Price $650,000
Property Type Townhouse
Sub Type Row/Townhouse
Listing Status Sold
Purchase Type For Sale
Square Footage 1,894 sqft
Price per Sqft $343
Subdivision Eau Claire
MLS® Listing ID A2104764
Sold Date 04/26/24
Style 3 Storey
Bedrooms 2
Full Baths 2
Half Baths 1
Condo Fees $1,633
Originating Board Calgary
Year Built 1995
Annual Tax Amount $4,094
Tax Year 2023
Property Description
Nestled in the prestigious Prince’s Island Estates, this 3-story townhome presents a rare blend of downtown luxury and private retreat living, right in the bustling heart of Eau Claire. This 1,894 square foot home, with its 2 bedrooms and 2.5 bathrooms, exudes classic charm, inviting you to envision its untapped potential. While it lovingly awaits a modern touch, its competitive pricing reflects an opportunity for customization, allowing you to tailor it to your exact taste and needs. Direct access from the parkade to the unit not only ensures convenience but also offers a unique feature in city living.
Beyond the doors of this well-maintained home lies a lifestyle of unparalleled convenience and luxury. From the ease of maintenance and security provided by on-site management to the inclusive condo fees covering both heat and electricity, every detail has been thoughtfully considered. The townhome is a stone's throw from the tranquil Bow River biking and walking paths, offering a peaceful escape from the urban hustle. Its proximity to Prince’s Island, River Café, and the vibrant new community plan underscores its investment appeal. Featuring heated underground parking with a private entrance, additional storage, and even an underground car wash, this home is a true urban oasis. The full loft, with potential for a stunning third-floor primary retreat complete with its own balcony, offers flexible space for an office or guest suite. With hardwood floors, new carpet, and tiles, this residence is ready to become the backdrop to your downtown lifestyle, walking distance from fine dining, entertainment, and shopping. Welcome to a life of hidden luxury and convenience in Eau Claire, a true hidden gem awaiting your personal touch. This complex does not have rental restrictions.
Location
Province AB
County Calgary
Area Cal Zone Cc
Zoning DC (pre 1P2007)
Direction E
Rooms
Basement Separate/Exterior Entry, Partial
Interior
Interior Features Breakfast Bar, No Animal Home, No Smoking Home, Soaking Tub
Heating Baseboard
Cooling None
Flooring Carpet, Hardwood, Tile
Fireplaces Number 1
Fireplaces Type Gas
Appliance Built-In Oven, Dishwasher, Electric Cooktop, Microwave, Refrigerator, Washer/Dryer Stacked, Window Coverings
Laundry In Hall, Upper Level
Exterior
Garage Parkade, Underground
Garage Description Parkade, Underground
Fence Fenced
Community Features Gated, Shopping Nearby, Walking/Bike Paths
Amenities Available Car Wash, Parking, Picnic Area, Secured Parking, Storage, Trash, Visitor Parking
Roof Type Asphalt Shingle
Porch Balcony(s), Enclosed, Terrace
Parking Type Parkade, Underground
Exposure E,W
Total Parking Spaces 1
Building
Lot Description Creek/River/Stream/Pond, Waterfront
Story 3
Foundation Poured Concrete
Architectural Style 3 Storey
Level or Stories Three Or More
Structure Type Brick,Concrete,Wood Frame
Others
HOA Fee Include Caretaker,Common Area Maintenance,Electricity,Gas,Heat,Interior Maintenance,Maintenance Grounds,Parking,Reserve Fund Contributions,Residential Manager,Sewer,Snow Removal,Trash,Water
Restrictions Pet Restrictions or Board approval Required,Pets Allowed
Ownership Private
Pets Description Restrictions, Cats OK, Dogs OK
Read Less
GET MORE INFORMATION





