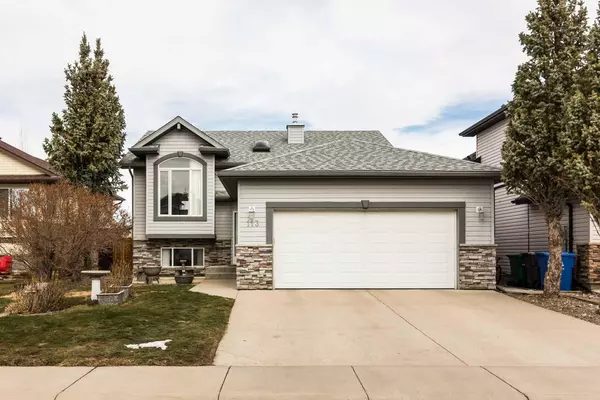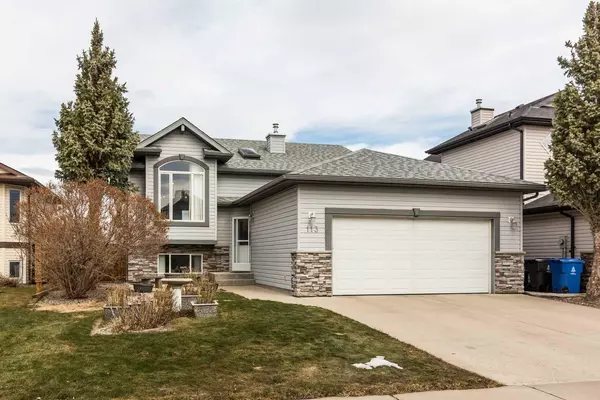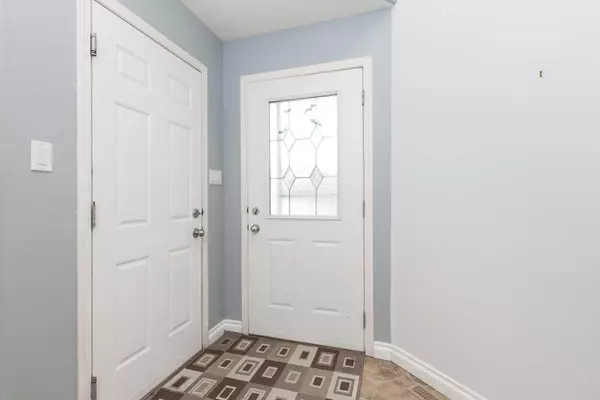For more information regarding the value of a property, please contact us for a free consultation.
113 Riverwood MNR W Lethbridge, AB T1K 7X4
Want to know what your home might be worth? Contact us for a FREE valuation!

Our team is ready to help you sell your home for the highest possible price ASAP
Key Details
Sold Price $442,500
Property Type Single Family Home
Sub Type Detached
Listing Status Sold
Purchase Type For Sale
Square Footage 1,056 sqft
Price per Sqft $419
Subdivision Riverstone
MLS® Listing ID A2120014
Sold Date 04/26/24
Style Bi-Level
Bedrooms 4
Full Baths 3
Originating Board Lethbridge and District
Year Built 2004
Annual Tax Amount $4,058
Tax Year 2023
Lot Size 5,771 Sqft
Acres 0.13
Property Description
Step into this inviting foyer and be embraced by the warmth of vaulted ceilings and an abundance of natural light filtering through the surrounding windows. The open floor plan seamlessly integrates the kitchen, dining area, and living room, creating the perfect space for both everyday living and entertaining.
Outside, the deck offers a serene retreat where you can enjoy tranquil moments overlooking your meticulously maintained yard, complete with a single garage and a delightful playhouse for the kids to explore.
Inside, convenience awaits with a dedicated washer/dryer setup. This home boasts 4 bedrooms and 3 full bathrooms, providing ample space for the whole family to spread out and unwind. On the main floor, you'll find a full bathroom, along with 2 bedrooms, including the luxurious primary bedroom featuring a generous walk-in closet and a private 3pc ensuite.
Venture downstairs to discover a spacious family room adorned with large windows and a cozy gas fireplace, creating the perfect ambiance for relaxation. Adjacent to the family room is a large utility room, along with another 2 generously sized bedrooms and a full bathroom.
Don't miss out on the opportunity to make 113 Riverwood Manor West your forever home. Schedule a viewing today with your favorite Realtor.
Location
Province AB
County Lethbridge
Zoning R-L
Direction N
Rooms
Other Rooms 1
Basement Finished, Full
Interior
Interior Features Central Vacuum, High Ceilings, Open Floorplan, Vaulted Ceiling(s)
Heating Forced Air
Cooling Central Air
Flooring Carpet, Laminate, Linoleum
Fireplaces Number 1
Fireplaces Type Gas
Appliance Central Air Conditioner, Dishwasher, Electric Stove, Garage Control(s), Range Hood, Refrigerator, Washer/Dryer Stacked
Laundry In Hall
Exterior
Parking Features Double Garage Attached, Parking Pad, Single Garage Detached
Garage Spaces 3.0
Garage Description Double Garage Attached, Parking Pad, Single Garage Detached
Fence Fenced
Community Features Park, Playground, Schools Nearby, Sidewalks, Walking/Bike Paths
Roof Type Asphalt Shingle
Porch Deck
Lot Frontage 48.0
Total Parking Spaces 5
Building
Lot Description Back Lane, Back Yard, Front Yard, Lawn, Landscaped, Level, Private
Foundation Poured Concrete
Architectural Style Bi-Level
Level or Stories Bi-Level
Structure Type Vinyl Siding
Others
Restrictions None Known
Tax ID 83395538
Ownership Private
Read Less




