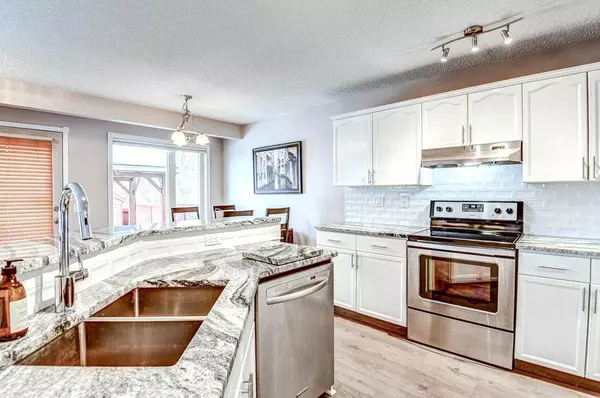For more information regarding the value of a property, please contact us for a free consultation.
116 Bridlewood CIR SW Calgary, AB T2Y 3L1
Want to know what your home might be worth? Contact us for a FREE valuation!

Our team is ready to help you sell your home for the highest possible price ASAP
Key Details
Sold Price $655,000
Property Type Single Family Home
Sub Type Detached
Listing Status Sold
Purchase Type For Sale
Square Footage 1,810 sqft
Price per Sqft $361
Subdivision Bridlewood
MLS® Listing ID A2118131
Sold Date 04/26/24
Style 2 Storey
Bedrooms 3
Full Baths 3
Half Baths 1
Originating Board Calgary
Year Built 1997
Annual Tax Amount $3,246
Tax Year 2023
Lot Size 4,122 Sqft
Acres 0.09
Property Description
This outstanding and superbly well-maintained home comes in turn key condition and is upgraded and renovated for your convenience and enjoyment!!! The beautifully renovated and bright kitchen features white cabinetry, granite counters, stainless steel appliances, tiled backsplash, corner pantry and a central island that is accentuated with white stone and a raised eating bar. Extensive fine qualities and highlights include: newer asphalt shingles, newer siding & eavestroughs, newer triple pane windows, newer central air conditioning and newly painted exterior trim. Numerous other wonderful features and extras including: newer laminate flooring, vaulted ceiling in bonus room, three sided gas fireplace, main floor laundry/mudroom, neutral colour scheme throughout, open concept floor plan, stamped concrete patio with a built-in gazebo, gas connection for your barbecue and a sunny west back yard backing on to a green belt!!! The fully developed basement features knockdown ceilings and comes with a large recreation room, additional bathroom and an office/computer room. Located on a quiet street close to schools, shops, and all other amenities!!!
Location
Province AB
County Calgary
Area Cal Zone S
Zoning R-1
Direction E
Rooms
Basement Finished, Full
Interior
Interior Features Breakfast Bar, Built-in Features, Ceiling Fan(s), Central Vacuum, Closet Organizers, Granite Counters, High Ceilings, Kitchen Island, No Animal Home, No Smoking Home, Open Floorplan, Pantry, Storage, Vaulted Ceiling(s), Walk-In Closet(s)
Heating Forced Air
Cooling Central Air
Flooring Carpet, Laminate, Tile
Fireplaces Number 1
Fireplaces Type Gas, Living Room, Three-Sided
Appliance Central Air Conditioner, Dishwasher, Dryer, Electric Stove, Freezer, Garage Control(s), Microwave, Refrigerator, Washer, Window Coverings
Laundry Laundry Room
Exterior
Garage Double Garage Attached, Garage Door Opener, Insulated
Garage Spaces 2.0
Garage Description Double Garage Attached, Garage Door Opener, Insulated
Fence Fenced
Community Features Park, Playground, Schools Nearby, Shopping Nearby, Walking/Bike Paths
Roof Type Asphalt Shingle
Porch Deck, Patio
Lot Frontage 36.16
Parking Type Double Garage Attached, Garage Door Opener, Insulated
Total Parking Spaces 4
Building
Lot Description Back Yard, Backs on to Park/Green Space, Gazebo, Front Yard, Lawn, Greenbelt, No Neighbours Behind, Landscaped, Level, Many Trees, Rectangular Lot, Treed
Foundation Poured Concrete
Architectural Style 2 Storey
Level or Stories Two
Structure Type Vinyl Siding,Wood Frame
Others
Restrictions Easement Registered On Title,Restrictive Covenant,Utility Right Of Way
Tax ID 82670408
Ownership Private
Read Less
GET MORE INFORMATION





