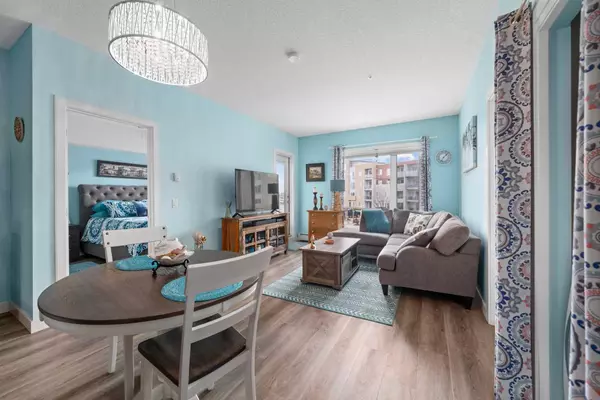For more information regarding the value of a property, please contact us for a free consultation.
604 East Lake BLVD NE #2225 Airdrie, AB T4A 0G6
Want to know what your home might be worth? Contact us for a FREE valuation!

Our team is ready to help you sell your home for the highest possible price ASAP
Key Details
Sold Price $306,000
Property Type Condo
Sub Type Apartment
Listing Status Sold
Purchase Type For Sale
Square Footage 819 sqft
Price per Sqft $373
Subdivision East Lake Industrial
MLS® Listing ID A2124222
Sold Date 04/26/24
Style Apartment
Bedrooms 2
Full Baths 2
Condo Fees $482/mo
Originating Board Calgary
Year Built 2013
Annual Tax Amount $1,098
Tax Year 2023
Lot Size 824 Sqft
Acres 0.02
Property Description
Welcome to your new home in the heart of Airdrie! This stunning 2-bedroom, 2-bathroom condominium offers the perfect blend of modern comfort and convenience. Step inside to discover an inviting open-concept living room boasting soaring 9-foot ceilings and expansive windows that flood the space with natural light, creating an airy and welcoming ambiance. Recent updates include new LVP flooring, blinds, paint throughout, countertops in bathroom, California closets and Phantom Retractable Screens. The kitchen is a chef's dream, featuring sleek and stylish modern cabinetry complemented by chic stainless steel appliances and stone countertops. Whether you're preparing a quick breakfast or hosting a dinner party, this well-appointed kitchen is sure to impress. Retreat to the spacious primary bedroom, complete with a luxurious walk-in closet and a convenient ensuite with large walk-in shower. Step outside onto the covered balcony and enjoy your morning coffee or unwind in the evening with a glass of wine. This unit also includes a washer and dryer and den/storage space for added convenience, as well as a titled parking spot in the heated parkade, ensuring that you have everything you need for effortless urban living. Located in a vibrant community, you'll find yourself surrounded by an array of amenities, including the nearby Genesis Place, community pond, and easy access to the QE2, making commuting a breeze.
Location
Province AB
County Airdrie
Zoning DC-29
Direction SW
Interior
Interior Features Closet Organizers, Open Floorplan, Stone Counters
Heating Forced Air
Cooling None
Flooring Vinyl Plank
Appliance Dishwasher, Dryer, Microwave Hood Fan, Refrigerator, Stove(s), Washer, Window Coverings
Laundry In Unit, Main Level
Exterior
Garage Parkade, Titled, Underground
Garage Description Parkade, Titled, Underground
Community Features Park, Schools Nearby, Shopping Nearby, Tennis Court(s), Walking/Bike Paths
Amenities Available Visitor Parking
Porch Balcony(s)
Parking Type Parkade, Titled, Underground
Exposure SW
Total Parking Spaces 1
Building
Story 4
Foundation Poured Concrete
Architectural Style Apartment
Level or Stories Single Level Unit
Structure Type Stucco,Wood Frame
Others
HOA Fee Include Common Area Maintenance,Heat,Professional Management,Reserve Fund Contributions,Sewer,Snow Removal,Trash,Water
Restrictions None Known
Tax ID 84586138
Ownership Private
Pets Description Yes
Read Less
GET MORE INFORMATION





