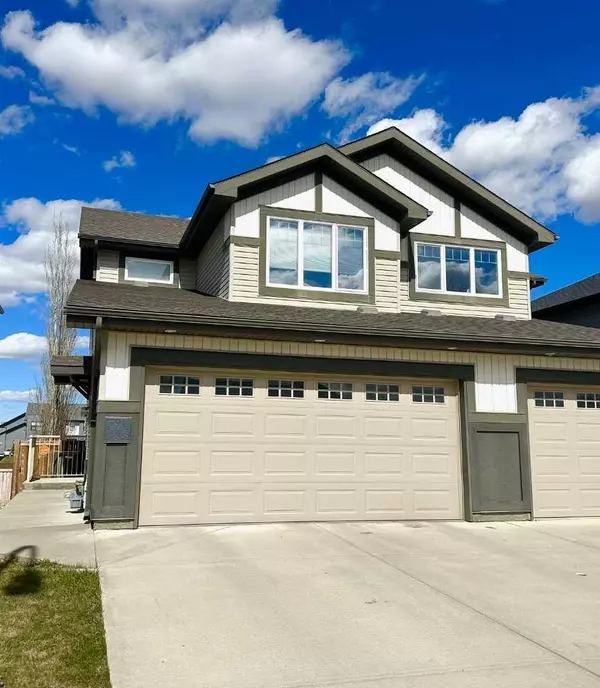For more information regarding the value of a property, please contact us for a free consultation.
791 Silkstone Close W Lethbridge, AB T1J 5C7
Want to know what your home might be worth? Contact us for a FREE valuation!

Our team is ready to help you sell your home for the highest possible price ASAP
Key Details
Sold Price $374,150
Property Type Single Family Home
Sub Type Semi Detached (Half Duplex)
Listing Status Sold
Purchase Type For Sale
Square Footage 1,309 sqft
Price per Sqft $285
Subdivision Copperwood
MLS® Listing ID A2122475
Sold Date 04/26/24
Style 2 Storey,Side by Side
Bedrooms 3
Full Baths 2
Half Baths 1
Originating Board Lethbridge and District
Year Built 2012
Annual Tax Amount $3,188
Tax Year 2023
Lot Size 3,243 Sqft
Acres 0.07
Property Description
Welcome to this meticulously maintained 3 bed, 2.5 bath half duplex with double attached garage! The main floor is complete with a spacious entryway, half bath, kitchen with granite countertops, living and dining room. On the upper level you will find a roomy primary bedroom suite with full ensuite and walk in closet. Upstairs also has two additional bedrooms and a main bath. The basement is finished with laundry and family room which can be used however you'd like; home office, playroom, theater room, workout area or use as 4th bedroom. Plumbing for a basement bathroom is set up and ready to go as well! Nestled in a well-cared-for neighborhood, this property boasts a fully fenced and professionally landscaped backyard, offering privacy, a secure play and entertainment area. Enjoy the convenience of the proximity to shopping, restaurants, schools, and more. Don't miss the chance to own this property—The setup will appeal to many, whether you are looking for more space for your growing family, looking as a first time buyer, ready to add to your investment portfolio or looking to downsize your family home- this home is a perfect blend of comfort, convenience, and affordability.
Location
Province AB
County Lethbridge
Zoning R-37
Direction S
Rooms
Basement Finished, Full
Interior
Interior Features Bathroom Rough-in, Granite Counters, Kitchen Island, Walk-In Closet(s)
Heating Forced Air, Natural Gas
Cooling Central Air
Flooring Carpet, Linoleum
Appliance Built-In Refrigerator, Central Air Conditioner, Dishwasher, Electric Stove, Garage Control(s), Garburator, Microwave Hood Fan, Washer/Dryer
Laundry In Basement
Exterior
Garage Double Garage Attached
Garage Spaces 2.0
Garage Description Double Garage Attached
Fence Fenced
Community Features Lake, Park, Playground, Schools Nearby, Shopping Nearby, Sidewalks, Walking/Bike Paths
Roof Type Asphalt Shingle
Porch Deck
Lot Frontage 26.0
Parking Type Double Garage Attached
Exposure N
Total Parking Spaces 4
Building
Lot Description Back Yard, Gazebo, Lawn, No Neighbours Behind, Landscaped, Underground Sprinklers
Foundation Poured Concrete
Architectural Style 2 Storey, Side by Side
Level or Stories Two
Structure Type Vinyl Siding
Others
Restrictions None Known
Tax ID 83399243
Ownership Other
Read Less
GET MORE INFORMATION





