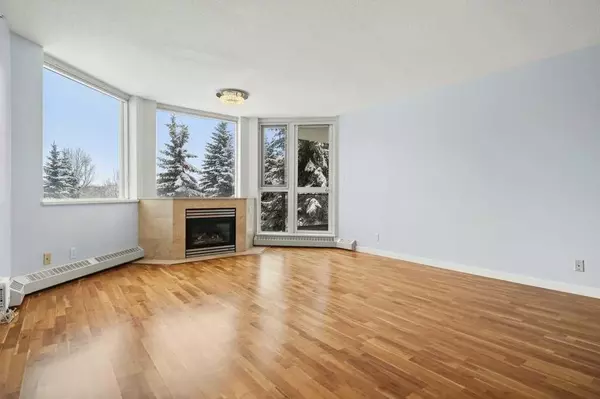For more information regarding the value of a property, please contact us for a free consultation.
1108 6 AVE SW #314 Calgary, AB T2P 5K1
Want to know what your home might be worth? Contact us for a FREE valuation!

Our team is ready to help you sell your home for the highest possible price ASAP
Key Details
Sold Price $423,000
Property Type Condo
Sub Type Apartment
Listing Status Sold
Purchase Type For Sale
Square Footage 1,107 sqft
Price per Sqft $382
Subdivision Downtown West End
MLS® Listing ID A2119554
Sold Date 04/25/24
Style High-Rise (5+)
Bedrooms 2
Full Baths 2
Condo Fees $903/mo
Originating Board Calgary
Year Built 2001
Annual Tax Amount $2,181
Tax Year 2023
Property Description
Welcome to your new urban oasis! This stunning 2 bedroom, 2 bath condo, nestled in the beautiful west end of Downtown, offers the perfect blend of modern comfort and city living. Step inside to discover a bright and inviting open layout with hardwood floors that seamlessly connects the dining, kitchen and living areas. The kitchen features a spacious island and breakfast bar, perfect for entertaining with the extra seating space. With ample cabinetry, granite countertops, and sleek black appliances, this kitchen is as beautiful as it is functional. A highlight of this home is the expansive balcony, where you can enjoy your morning coffee and soak in beautiful views of the Calgary Bow River! The master bedroom is a true retreat, boasting a spacious layout and a convenient walk-through closet that leads to a private 3-piece ensuite. Meanwhile, the second bedroom offers ample space and its own 3-piece bathroom. Both bedrooms have patio door access to the balcony! Located within the esteemed Marquis building that has recently gone through a renovation of the common areas; residents are treated to a wealth of amenities crafted to enrich daily life. Maintain your fitness goals with access to a well-equipped gym, unwind in the Recreation Room, or conveniently store your belongings in your assigned storage locker. Additional perks include visitor parking and a dedicated bike storage room for active urbanites. Convenience is paramount with a secure titled heated underground parking spot ensuring peace of mind. Elevate your lifestyle to new heights at The Marquis, where every detail is meticulously curated to cater to your needs and desires. Don't miss the opportunity to immerse yourself in the epitome of downtown living in Calgary. Schedule your private viewing today and embrace the finest in urban sophistication!
Location
Province AB
County Calgary
Area Cal Zone Cc
Zoning DC (pre 1P2007)
Direction S
Interior
Interior Features Breakfast Bar, Granite Counters, Kitchen Island, Open Floorplan, Recessed Lighting, Track Lighting
Heating Baseboard
Cooling None
Flooring Ceramic Tile, Hardwood
Fireplaces Number 1
Fireplaces Type Gas
Appliance Dishwasher, Dryer, Electric Stove, Microwave Hood Fan, Refrigerator, Washer, Window Coverings
Laundry In Unit
Exterior
Garage Parkade, Underground
Garage Description Parkade, Underground
Community Features Park, Playground, Shopping Nearby, Sidewalks, Street Lights, Walking/Bike Paths
Amenities Available Bicycle Storage, Elevator(s), Fitness Center, Parking, Party Room, Recreation Facilities, Recreation Room, Secured Parking, Snow Removal, Storage, Trash, Visitor Parking
Porch Balcony(s)
Parking Type Parkade, Underground
Exposure S
Total Parking Spaces 1
Building
Story 17
Architectural Style High-Rise (5+)
Level or Stories Single Level Unit
Structure Type Concrete
Others
HOA Fee Include Amenities of HOA/Condo,Common Area Maintenance,Heat,Insurance,Maintenance Grounds,Parking,Professional Management,Reserve Fund Contributions,Sewer,Snow Removal,Trash,Water
Restrictions Pet Restrictions or Board approval Required
Ownership Private
Pets Description Restrictions
Read Less
GET MORE INFORMATION





