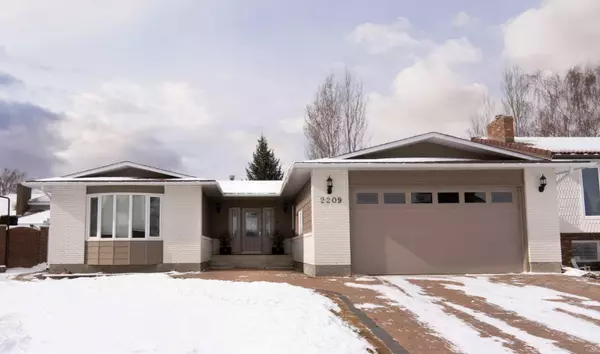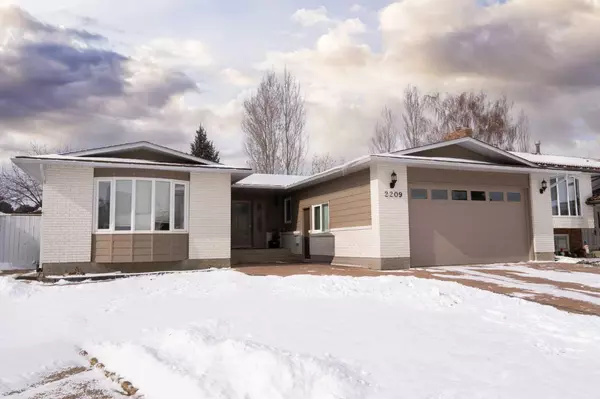For more information regarding the value of a property, please contact us for a free consultation.
2209 27 AVE S Lethbridge, AB T1K 6K4
Want to know what your home might be worth? Contact us for a FREE valuation!

Our team is ready to help you sell your home for the highest possible price ASAP
Key Details
Sold Price $744,000
Property Type Single Family Home
Sub Type Detached
Listing Status Sold
Purchase Type For Sale
Square Footage 1,997 sqft
Price per Sqft $372
Subdivision Tudor Estates
MLS® Listing ID A2111857
Sold Date 04/25/24
Style Bungalow
Bedrooms 5
Full Baths 3
Originating Board Lethbridge and District
Year Built 1983
Annual Tax Amount $5,153
Tax Year 2023
Lot Size 6,121 Sqft
Acres 0.14
Property Description
Welcome to 2209 27th Avenue South... This fully renovated 5-bedroom bungalow home is located in a quiet cul-de-sac in Tudor Estates and offers the perfect blend of modern luxury and comfort, making it an exceptional place to call home. With 5 bedrooms and 3 bathrooms spread across 1,997 square feet, there's ample space for your family and guests to relax and unwind in style.The main level features an inviting open floor plan, showcasing a stunning kitchen, elegant dining room, and spacious living room, creating the perfect setting for gatherings and entertaining. Additionally, the basement boasts an illegal suite, providing flexible living options for extended family or rental income potential. Convenience is key with laundry facilities located on both the main level and in the basement, ensuring ease and efficiency in your daily routines. Step outside to discover your own private oasis, offering plenty of space to soak up the warm southern Alberta summers and create lasting memories with loved ones. With a double attached garage, parking is a breeze, providing security and convenience for your vehicles and belongings. Don't miss out on the opportunity to make this exceptional property your own!
Location
Province AB
County Lethbridge
Zoning R-L
Direction E
Rooms
Basement Finished, Full
Interior
Interior Features Bar, Kitchen Island, Open Floorplan
Heating Forced Air
Cooling Central Air
Flooring Ceramic Tile, Vinyl
Fireplaces Number 1
Fireplaces Type Wood Burning
Appliance Central Air Conditioner, Dishwasher, Dryer, Garage Control(s), Microwave, Refrigerator, Stove(s), Washer
Laundry Laundry Room, Lower Level, Main Level
Exterior
Garage Double Garage Attached, Driveway
Garage Spaces 2.0
Garage Description Double Garage Attached, Driveway
Fence Fenced
Community Features Schools Nearby, Shopping Nearby, Sidewalks, Street Lights
Roof Type Asphalt Shingle
Porch Patio, Pergola
Lot Frontage 60.0
Parking Type Double Garage Attached, Driveway
Total Parking Spaces 4
Building
Lot Description Back Yard, Cul-De-Sac, Few Trees, Front Yard
Foundation Poured Concrete
Architectural Style Bungalow
Level or Stories One
Structure Type Brick,Wood Frame
Others
Restrictions None Known
Tax ID 83366123
Ownership Private
Read Less
GET MORE INFORMATION





