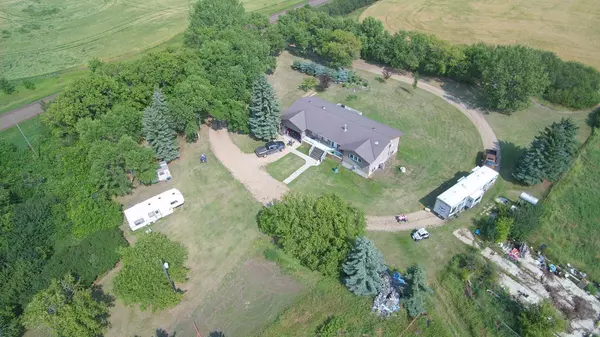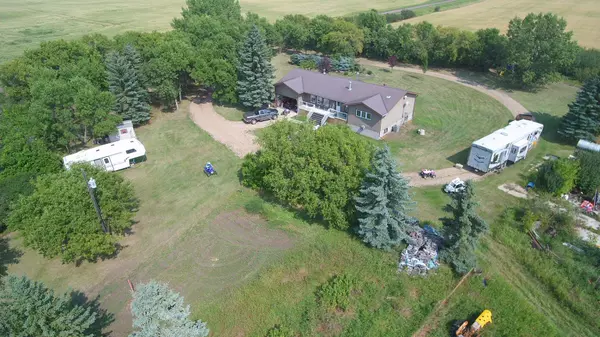For more information regarding the value of a property, please contact us for a free consultation.
12553 450 Township Rural Flagstaff County, AB T0B4C0
Want to know what your home might be worth? Contact us for a FREE valuation!

Our team is ready to help you sell your home for the highest possible price ASAP
Key Details
Sold Price $490,000
Property Type Single Family Home
Sub Type Detached
Listing Status Sold
Purchase Type For Sale
Square Footage 1,746 sqft
Price per Sqft $280
MLS® Listing ID A2106253
Sold Date 04/25/24
Style Acreage with Residence,Bungalow
Bedrooms 4
Full Baths 1
Half Baths 1
Originating Board Central Alberta
Year Built 1985
Annual Tax Amount $2,824
Tax Year 2023
Lot Size 4.910 Acres
Acres 4.91
Property Description
If you are searching for the perfect secluded acreage living, look no further! This 4 bedroom bungalow home is situated on a spacious 4.91 acre property, offering ample privacy and room to roam. From the moment you arrive you will be impressed by the beautiful surroundings, the long round drive way and the well maintained exterior of the home. You will be equally impressed with the inside of the home and pleasantly surprised with how well it has been maintained and upgraded throughout the years. The main floor of the home features a spacious primary bedroom with 2 piece ensuite, two additional bedrooms, providing ample space for a growing family. Additionally, there is a versatile room that can be used as a craft/sewing room or an office. The upstairs also includes a 4-piece bathroom with a large jetted tub. The sunken living room is cozy and inviting, complete with a wood fireplace to keep you warm during those cold winter nights. The kitchen is spacious and well-equipped, with plenty of counter and cabinet space with a built in oven and cook top stove. Adjacent to the kitchen is a bright dining room with access to the deck, making outdoor BBQs a breeze. A generous pantry is conveniently located off the dining room, and there is a spacious side entry from the garage. Moving downstairs, you will find a large family room, perfect for entertaining or relaxing with the family. There is a huge bedroom without a closet, and there is potential to add another bedroom if desired. Plumbing is already in place for a third bathroom, and there is plenty of storage space available. The property sits on a sprawling 4.91 acres of land, situated between Killam and Sedgewick. The yard is beautifully landscaped with mature trees, a garden area, and plenty of perennial beds. This home truly offers a serene and peaceful setting, providing the perfect escape from the hustle and bustle of everyday life. This home is truly remarkable and has been meticulously maintained with numerous updates throughout the years. On the exterior, there have been recent upgrades such as new facia, soffit, and eavestrough in 2021. Additionally, a new deck was installed on the west side in the same year, and a new step was added on the northside in 2022. The home also boasts new outside lights, a new sewer motor, and a new furnace motor, all completed in 2021. The roof, which is made of metal, was replaced in 2002. Inside the home, there have been significant renovations as well. Five years ago, new vinyl flooring was installed, giving the interior a fresh and modern look. All doors, casing, and baseboards have also been updated. In terms of appliances, there is a new washer and dryer from 2021, a new cooktop from 2021, and a new oven from 2020.
Location
Province AB
County Flagstaff County
Zoning Residential Acreage
Direction W
Rooms
Basement Full, Partially Finished
Interior
Interior Features Ceiling Fan(s), Central Vacuum, See Remarks, Storage, Vinyl Windows
Heating Forced Air, Natural Gas
Cooling Central Air
Flooring Carpet, Hardwood, Laminate, Linoleum
Fireplaces Number 1
Fireplaces Type Insert, Living Room, Wood Burning
Appliance Built-In Oven, Central Air Conditioner, Electric Stove, Gas Dryer, Refrigerator, Washer, Window Coverings
Laundry In Basement
Exterior
Garage Single Garage Attached
Garage Spaces 1.0
Garage Description Single Garage Attached
Fence None
Community Features None
Utilities Available Electricity Connected, Natural Gas Connected, Satellite Internet Available
Roof Type Metal
Porch Deck, Front Porch
Parking Type Single Garage Attached
Building
Lot Description Back Yard, Fruit Trees/Shrub(s), Front Yard, Lawn, Garden, No Neighbours Behind, Landscaped, Many Trees, Other, Secluded, See Remarks
Foundation Wood
Sewer Holding Tank, Pump
Water Well
Architectural Style Acreage with Residence, Bungalow
Level or Stories One
Structure Type Wood Frame
Others
Restrictions None Known
Tax ID 56734281
Ownership Private
Read Less
GET MORE INFORMATION





