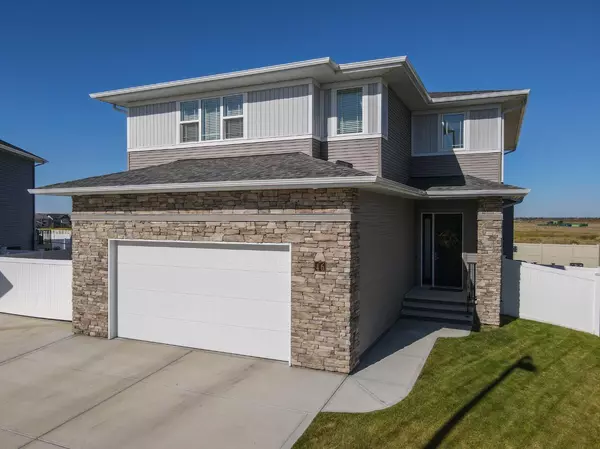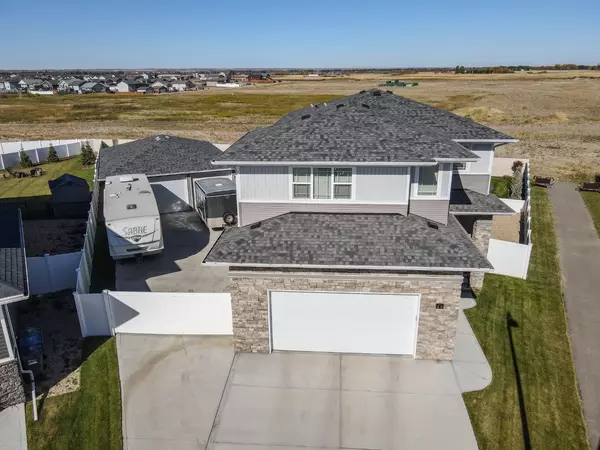For more information regarding the value of a property, please contact us for a free consultation.
46 Traynor Close Red Deer, AB T4P 0W7
Want to know what your home might be worth? Contact us for a FREE valuation!

Our team is ready to help you sell your home for the highest possible price ASAP
Key Details
Sold Price $878,000
Property Type Single Family Home
Sub Type Detached
Listing Status Sold
Purchase Type For Sale
Square Footage 2,253 sqft
Price per Sqft $389
Subdivision Timber Ridge
MLS® Listing ID A2116767
Sold Date 04/24/24
Style 2 Storey
Bedrooms 4
Full Baths 3
Half Baths 1
Originating Board Central Alberta
Year Built 2018
Annual Tax Amount $6,743
Tax Year 2023
Lot Size 0.344 Acres
Acres 0.34
Property Description
30x40' HEATED SHOP | MASSIVE PIE LOT BACKS ON TO FUTURE GREEN SPACE AND SCHOOL SITE | RV PARKING - This immaculate original owner home shines with pride of ownership throughout! Such a rare find in the city, lots and locations like this do not come around often! Beautifully upgraded throughout, this home offers 10' main floor ceilings with 8' doors, stone counter tops throughout, vinyl plank floors, triple pane windows, central A/C, underground sprinklers, a heated and finished attached garage with floor drain, and so much more. Step inside to the main living space, a beautiful open oasis that you'll love to show off. Gorgeous custom cabinetry to the ceiling is adorned with granite counter tops and upgraded stainless steel appliances including a gas stove with pot filler. A huge walkthrough pantry provides easy access from the attached garage to unload groceries, and you'll love chatting with friends while cooking meals at the massive island eating bar. Relax in the living room with a cozy gas fireplace, or head out to the oversized deck through the massive glass patio doors off the eating area. The second floor offers a spacious primary suite, with a spa like ensuite offering a beautiful tiled shower and a huge vanity with make up area, while the walk in closet features custom built in shelving and hanging space. Two kids rooms are generously sized and share a full 4 pce bathroom, while the laundry room is conveniently located near the bedrooms and includes shelving and lots of hanging and storage space. The massive bonus room is beautifully accented with custom shelving and an electric fireplace, and this versatile space is big enough to do just about anything you'd like. The basement is fully finished with a large rec room and family room space, a 4th bedroom, full 4 pce bathroom, and additional storage. The yard space is spectacular and enclosed with vinyl fencing all around, including a custom dog run area and pergola that stays (not pictured). Spend your summer nights watching the sun set while enjoying a fire on the stamped concrete patio, and there's still tons of room to add just about anything else you can fathom. The 30x40' shop is fully finished and heated with radiant overhead heat and a floor sump, 10' ceilings, and 16x9' and 10x9' overhead doors. There is tons of fenced in parking available in front of the shop space, with room for your trailers, RV, or vehicles. The 24x24' attached garage is fully finished and heated with a floor drain. This property is incredible and must be seen to be fully appreciated, it is a pleasure to show!
Location
Province AB
County Red Deer
Zoning R1
Direction S
Rooms
Basement Finished, Full
Interior
Interior Features Breakfast Bar, Closet Organizers, Granite Counters, High Ceilings, Kitchen Island, Open Floorplan, Pantry, Quartz Counters, Separate Entrance, Walk-In Closet(s)
Heating Forced Air, Natural Gas
Cooling Central Air
Flooring Carpet, Vinyl
Fireplaces Number 2
Fireplaces Type Electric, Family Room, Gas, Living Room, Stone
Appliance Bar Fridge, Central Air Conditioner, Dishwasher, Garage Control(s), Microwave, Range Hood, Refrigerator, Stove(s), Water Softener, Window Coverings
Laundry Laundry Room, Upper Level
Exterior
Garage Additional Parking, Concrete Driveway, Double Garage Attached, Garage Faces Front, Heated Garage, Off Street, Oversized, Parking Pad, Quad or More Detached, RV Access/Parking
Garage Spaces 6.0
Garage Description Additional Parking, Concrete Driveway, Double Garage Attached, Garage Faces Front, Heated Garage, Off Street, Oversized, Parking Pad, Quad or More Detached, RV Access/Parking
Fence Fenced
Community Features Park, Playground, Schools Nearby, Shopping Nearby, Sidewalks, Street Lights
Roof Type Asphalt Shingle
Porch Deck, Patio, Pergola
Lot Frontage 183.18
Parking Type Additional Parking, Concrete Driveway, Double Garage Attached, Garage Faces Front, Heated Garage, Off Street, Oversized, Parking Pad, Quad or More Detached, RV Access/Parking
Exposure N,S
Total Parking Spaces 14
Building
Lot Description Back Yard, Cul-De-Sac, Front Yard, Low Maintenance Landscape, No Neighbours Behind, Underground Sprinklers, Pie Shaped Lot
Foundation Poured Concrete
Architectural Style 2 Storey
Level or Stories Two
Structure Type Concrete,Stone,Vinyl Siding,Wood Frame
Others
Restrictions None Known
Tax ID 83344410
Ownership Private
Read Less
GET MORE INFORMATION





