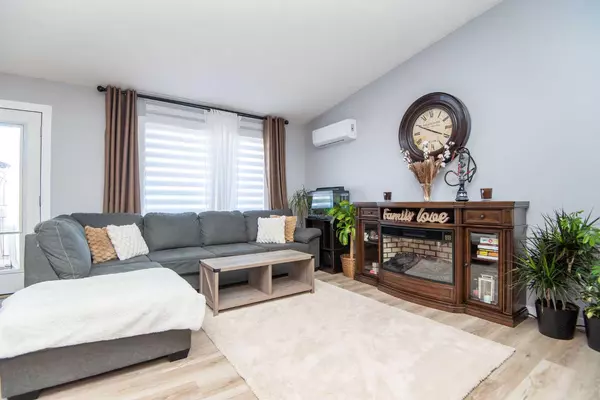For more information regarding the value of a property, please contact us for a free consultation.
274 Lindsay AVE Red Deer, AB T4R 3G7
Want to know what your home might be worth? Contact us for a FREE valuation!

Our team is ready to help you sell your home for the highest possible price ASAP
Key Details
Sold Price $322,500
Property Type Single Family Home
Sub Type Semi Detached (Half Duplex)
Listing Status Sold
Purchase Type For Sale
Square Footage 973 sqft
Price per Sqft $331
Subdivision Lancaster Green
MLS® Listing ID A2122869
Sold Date 04/24/24
Style Bi-Level,Side by Side
Bedrooms 3
Full Baths 2
Originating Board Central Alberta
Year Built 2004
Annual Tax Amount $2,423
Tax Year 2023
Lot Size 3,625 Sqft
Acres 0.08
Property Description
FANTASTIC OPPORTUNITY TO own an affordable renovated property in an AMAZING LOCATION. This FULLY DEVELOPED 1/2 duplex is beautifully laid out, it is facing a park and it is steps away from the St. Francis school. The main floor features a gorgeous open design kitchen, dining and living room, a large and bright primary bedroom and another spacious bedroom, and a 4 piece bath. The kitchen has loads of counter and cabinet space as well as a raised eating area. The vaulted ceilings and huge windows give this home an abundance of natural light. Downstairs there is an enormous family room which could be easily divided to create an extra bedroom if needed. The third bedroom is huge, there is a lot of storage space, a laundry room and another 4 piece bathroom completing the basement. The back yard is large, fully fenced with a stone fire pit. There is also a great size deck with underneath storage. Lots of room to build a double garage. This home has undergone numerous upgrades, such as fresh paint throughout, new main door, new vinyl plank flooring, new baseboards, trim, light fixtures, AC in the living room, all new appliances. The home is tastefully decorated and has an inviting and lovely atmosphere.
Location
Province AB
County Red Deer
Zoning R1A
Direction W
Rooms
Basement Finished, Full
Interior
Interior Features Breakfast Bar, Closet Organizers, No Smoking Home, Open Floorplan, Vaulted Ceiling(s)
Heating Forced Air, Natural Gas
Cooling Partial
Flooring Laminate, Vinyl Plank
Appliance Dishwasher, Microwave, Refrigerator, Stove(s), Wall/Window Air Conditioner, Washer/Dryer
Laundry In Basement
Exterior
Garage Off Street
Garage Description Off Street
Fence Fenced
Community Features Park, Playground, Shopping Nearby, Sidewalks, Street Lights
Roof Type Asphalt Shingle
Porch Deck
Lot Frontage 33.0
Parking Type Off Street
Total Parking Spaces 2
Building
Lot Description Back Lane, Back Yard, City Lot, Landscaped, Private
Foundation Poured Concrete
Architectural Style Bi-Level, Side by Side
Level or Stories Bi-Level
Structure Type Concrete,Unknown,Veneer,Vinyl Siding,Wood Frame
Others
Restrictions None Known
Tax ID 83303931
Ownership Private
Read Less
GET MORE INFORMATION





