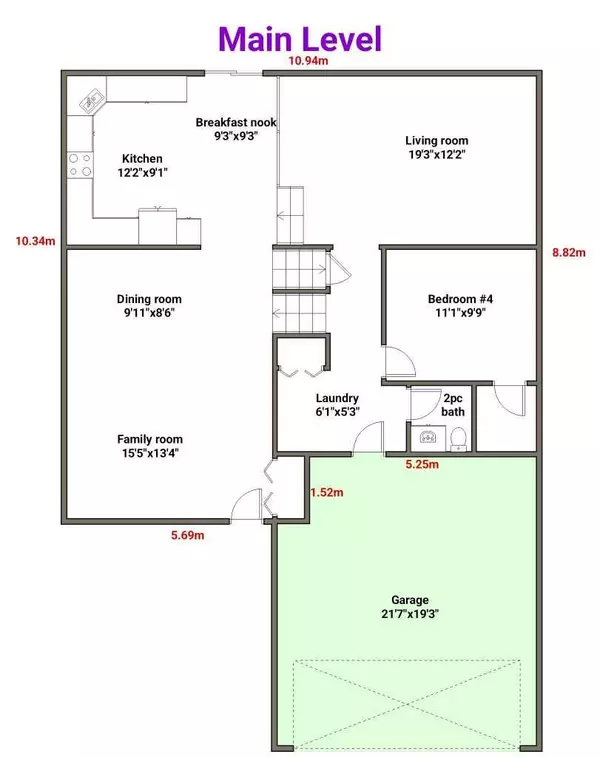For more information regarding the value of a property, please contact us for a free consultation.
18 Wood Valley RD SW Calgary, AB T2W 5Y2
Want to know what your home might be worth? Contact us for a FREE valuation!

Our team is ready to help you sell your home for the highest possible price ASAP
Key Details
Sold Price $693,900
Property Type Single Family Home
Sub Type Detached
Listing Status Sold
Purchase Type For Sale
Square Footage 1,787 sqft
Price per Sqft $388
Subdivision Woodbine
MLS® Listing ID A2122359
Sold Date 04/24/24
Style 4 Level Split
Bedrooms 4
Full Baths 2
Half Baths 1
Originating Board Calgary
Year Built 1987
Annual Tax Amount $3,499
Tax Year 2023
Lot Size 6,232 Sqft
Acres 0.14
Property Description
First time on the MLS! Phenomenally located and beautifully maintained, this Woodbine original-owner home is absolutely lovely with pride of ownership very apparent throughout. A tidy front yard with a newly re-paved driveway is picture-perfect. Inside, the living room has vaulted ceilings and enjoys sunlight from the south through the bay window, and the classic floor plan is open to the dining area. Gorgeous hardwood runs throughout the level in pristine condition. A spacious kitchen layout offers plenty of counter and cabinet space and tons of natural light. In the breakfast nook, newer sliding glass doors step out to the deck. The sunken family room will be a favourite spot to curl up for movie night, with a gas fireplace and impressive built-ins. This level includes a large bedroom, great for a home office or guestroom. There is also a powder room in the hall, and a laundry area shares the mudroom with the double-attached garage. Upstairs, the primary bedroom has double closets and a three-piece ensuite. Two more bedrooms are on this level, as well as the main bathroom to round out the family-friendly layout. Downstairs, the unfinished basement offers endless possibilities. Set up your gym or games area as-is, or develop your dream lower level. Outside, you will love warm afternoons on the new deck, dining al fresco on the brick patio, or playing with kids or pets on the huge lawn. Mature trees create a parklike feel and loads of privacy. This community is one of Calgary’s hidden gems, known for its longstanding residents and quiet, family-friendly streets. Within a block, you can find parks and pathways, and schools are also in walking distance. Just down the road, you can access popular Fish Creek Park for hours of hiking and biking fun. Woodbine Square provides an array of amenities only minutes away, and Costco is just on the other side of Stoney Trail. Proximity to primary routes is excellent here, giving you easy access to visit other areas of the city, and the orientation along the west side means you can be out into the mountains for adventures anytime you like. See this one today!
Location
Province AB
County Calgary
Area Cal Zone S
Zoning R-C1
Direction SE
Rooms
Basement Full, Unfinished
Interior
Interior Features Built-in Features, Ceiling Fan(s), Jetted Tub, Laminate Counters, No Animal Home, No Smoking Home
Heating Forced Air
Cooling None
Flooring Hardwood, Linoleum
Fireplaces Number 1
Fireplaces Type Gas
Appliance Dishwasher, Dryer, Electric Stove, Garage Control(s), Refrigerator, Washer, Window Coverings
Laundry Main Level
Exterior
Garage Double Garage Attached, Driveway, Garage Faces Front
Garage Spaces 2.0
Garage Description Double Garage Attached, Driveway, Garage Faces Front
Fence Fenced
Community Features Park, Playground, Schools Nearby, Shopping Nearby, Sidewalks, Street Lights
Roof Type Asphalt Shingle
Porch Deck, Patio
Lot Frontage 50.0
Parking Type Double Garage Attached, Driveway, Garage Faces Front
Total Parking Spaces 4
Building
Lot Description Back Yard, Cul-De-Sac
Foundation Poured Concrete
Architectural Style 4 Level Split
Level or Stories 4 Level Split
Structure Type Brick,Vinyl Siding,Wood Frame
Others
Restrictions Restrictive Covenant,Utility Right Of Way
Tax ID 82860856
Ownership Private
Read Less
GET MORE INFORMATION





