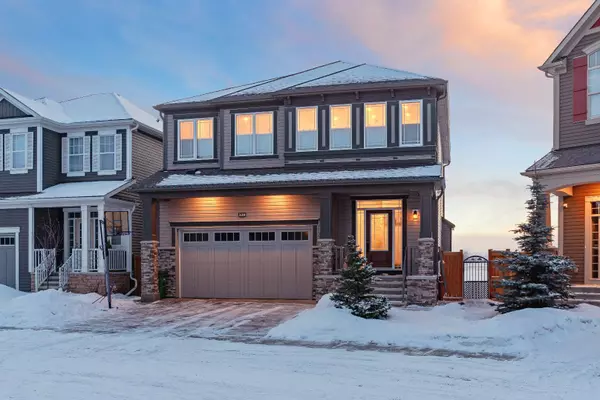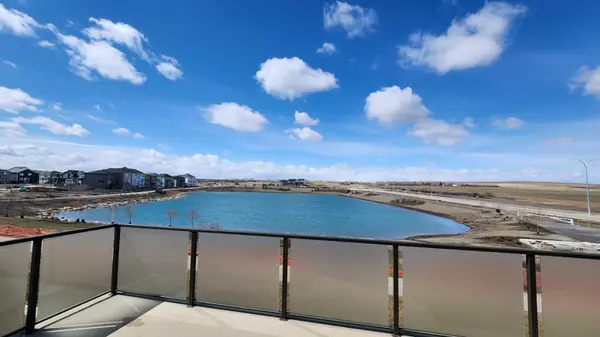For more information regarding the value of a property, please contact us for a free consultation.
329 Windrow CRES SW Airdrie, AB T4B 4K2
Want to know what your home might be worth? Contact us for a FREE valuation!

Our team is ready to help you sell your home for the highest possible price ASAP
Key Details
Sold Price $880,000
Property Type Single Family Home
Sub Type Detached
Listing Status Sold
Purchase Type For Sale
Square Footage 2,513 sqft
Price per Sqft $350
Subdivision South Windsong
MLS® Listing ID A2123682
Sold Date 04/23/24
Style 2 Storey
Bedrooms 5
Full Baths 3
Half Baths 1
Originating Board Calgary
Year Built 2017
Annual Tax Amount $4,440
Tax Year 2023
Lot Size 4,327 Sqft
Acres 0.1
Property Description
Backing onto a Pond, this gorgeous, showhome style, almost 3,300 sq. ft. 5-bedroom family walkout home is a must-see. Located in the master-planned community of Southwinds. This is one of the finest homes on the block, beautifully finished with 9 ft. ceilings on all three levels, 8 ft. doors on the main and upper floor, and all bathrooms in the house come with double vanities. This property comes fully loaded with a fully finished walkout basement suite (illegal), 320 sq. ft. patio & composite deck above, professionally landscaped & air-conditioned home, with a nice walking path just behind this property. This home has everything a family would need, the views are amazing. On the main floor is a grand hallway that leads into the living room and flows to the kitchen/dining area, and finally a den. On the upper floor, you will find 4 big bedrooms including a large primary bedroom with a walk-in closet and a 5-piece ensuite, a jack & jill bathroom, a huge bonus room, and a good-sized laundry room. All closets in all 5 bedrooms have custom shelvings. This home also comes with a central vac. system & an air conditioning unit. Located very close to schools, shopping, parks, and many more amenities.
Location
Province AB
County Airdrie
Zoning R1-U
Direction E
Rooms
Basement Separate/Exterior Entry, Finished, Full, Walk-Out To Grade
Interior
Interior Features Built-in Features, Central Vacuum, Chandelier, Closet Organizers, Double Vanity, High Ceilings, No Animal Home, No Smoking Home, Recessed Lighting, Separate Entrance, Soaking Tub, Stone Counters, Walk-In Closet(s), Wet Bar, Wired for Sound
Heating Central, Forced Air, Natural Gas
Cooling Central Air
Flooring Carpet, Ceramic Tile, Laminate
Fireplaces Number 2
Fireplaces Type Basement, Electric, Gas, Insert, Living Room, Stone
Appliance Built-In Oven, Dishwasher, Electric Cooktop, Microwave, Refrigerator, Washer/Dryer, Window Coverings
Laundry Lower Level, Upper Level
Exterior
Garage Concrete Driveway, Double Garage Attached
Garage Spaces 2.0
Garage Description Concrete Driveway, Double Garage Attached
Fence Fenced
Community Features Airport/Runway, Golf, Park, Playground, Shopping Nearby, Sidewalks, Street Lights, Tennis Court(s)
Roof Type Asphalt Shingle
Porch Front Porch, Patio
Lot Frontage 39.5
Parking Type Concrete Driveway, Double Garage Attached
Exposure E
Total Parking Spaces 4
Building
Lot Description Back Lane, Back Yard, Backs on to Park/Green Space, No Neighbours Behind, Landscaped, Private
Foundation Poured Concrete
Architectural Style 2 Storey
Level or Stories Two
Structure Type Stone,Vinyl Siding,Wood Frame
Others
Restrictions See Remarks
Tax ID 84581175
Ownership Private
Read Less
GET MORE INFORMATION





