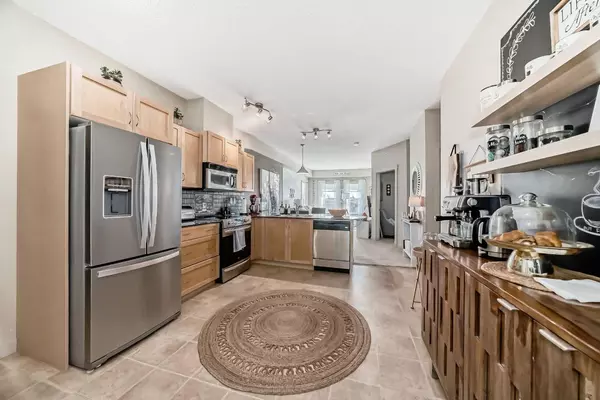For more information regarding the value of a property, please contact us for a free consultation.
11811 Lake Fraser DR SW #5405 Calgary, AB T2J 7J1
Want to know what your home might be worth? Contact us for a FREE valuation!

Our team is ready to help you sell your home for the highest possible price ASAP
Key Details
Sold Price $358,000
Property Type Condo
Sub Type Apartment
Listing Status Sold
Purchase Type For Sale
Square Footage 976 sqft
Price per Sqft $366
Subdivision Lake Bonavista
MLS® Listing ID A2119987
Sold Date 04/23/24
Style High-Rise (5+)
Bedrooms 2
Full Baths 2
Condo Fees $847/mo
Originating Board Calgary
Year Built 2006
Annual Tax Amount $1,521
Tax Year 2023
Property Description
OPEN HOUSE SUNDAY APRIL 7 from 12PM TO 3PM. Welcome to Lake Bonavista, an established sought-after community in Calgary's Southeast quadrant where pride of home ownership is evident in this amenity rich thriving community. One lucky family will have an opportunity to call this very well maintained, move in ready condo in the sought after Gateway South Centre their forever home. Experience luxurious living at concrete constructed Gateway South Centre with this meticulously maintained 2 spacious bedroom, 2 bathroom plus Den residence. Spanning an impressive 976 sq. ft., this spacious residence boasts a thoughtful layout designed for your utmost comfort. Upon entering, you'll be greeted by the charm of an open-concept kitchen, living room and dining area perfect for entertaining friends and family. The kitchen, a culinary enthusiast's delight, features granite counters, a convenient breakfast bar, a tastefully tiled backsplash, and high-end stainless steel appliances, creating a perfect blend of style and functionality. The Master retreat provides a desirable design with a bright work from home space/den on one side, and a spacious sleeping area, walk in closet and private en-suite on the other side. The secondary bedroom separated by the main living space is equally spacious. This inviting suite offers more than just elegance; it also provides practicality with in-suite laundry facilities, ensuring your convenience. Step outside onto your private balcony with natural gas line that overlooks the serene Courtyard with postcard-perfect views , providing the perfect outdoor space to enjoy your morning coffee and unwind after a long day. Let's not forget the amenity rich Gateway South Centre offers an inclusive package, covering all your utilities and even includes an underground parking stall with storage cage for your vehicle's safety and convenience. No need for a gym membership as the buildings amenities are an absolute must see including a large fully equipped gym featuring weight machines, free weights, cardio equipment and yoga studio. Entertain guests effortlessly with access to two party rooms, ideal for hosting gatherings and business meetings. Location is key, and this building checks all the boxes. Situated close to the LRT station, commuting is a breeze. Enjoy the convenience of shopping at South Centre, grocery stores, restaurants and embrace the natural beauty of nearby Fish Creek Park, perfect for outdoor enthusiasts and nature lovers. Indulge in a lifestyle where luxury meets convenience at Gateway South Centre. Don't miss out of this opportunity to make this elegant suite your new home or to add to your investment portfolio. Call your favorite agent right away and book your showing.
Location
Province AB
County Calgary
Area Cal Zone S
Zoning M-H1 d247
Direction S
Interior
Interior Features Breakfast Bar, Granite Counters
Heating Geothermal
Cooling Central Air
Flooring Carpet, Linoleum
Appliance Dishwasher, Microwave, Refrigerator, Stove(s), Washer/Dryer
Laundry In Unit
Exterior
Garage Underground
Garage Description Underground
Community Features Clubhouse, Lake, Park, Playground, Schools Nearby
Amenities Available Elevator(s), Fitness Center, Guest Suite, Recreation Room, Visitor Parking
Porch None
Parking Type Underground
Exposure S
Total Parking Spaces 1
Building
Story 6
Architectural Style High-Rise (5+)
Level or Stories Single Level Unit
Structure Type Concrete,Wood Frame
Others
HOA Fee Include Amenities of HOA/Condo,Common Area Maintenance,Electricity,Gas,Heat,Professional Management,Sewer,Trash,Water
Restrictions Board Approval,Pet Restrictions or Board approval Required
Tax ID 82789921
Ownership Private
Pets Description Restrictions
Read Less
GET MORE INFORMATION





