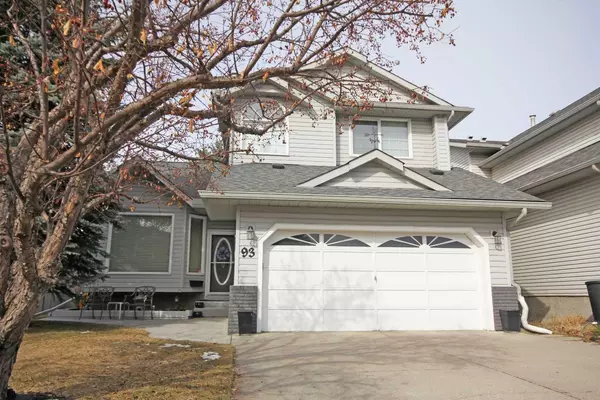For more information regarding the value of a property, please contact us for a free consultation.
93 Woodmark CRES SW Calgary, AB T2W 5Z8
Want to know what your home might be worth? Contact us for a FREE valuation!

Our team is ready to help you sell your home for the highest possible price ASAP
Key Details
Sold Price $730,000
Property Type Single Family Home
Sub Type Detached
Listing Status Sold
Purchase Type For Sale
Square Footage 1,820 sqft
Price per Sqft $401
Subdivision Woodbine
MLS® Listing ID A2124348
Sold Date 04/23/24
Style 2 Storey
Bedrooms 4
Full Baths 3
Half Baths 1
Originating Board Calgary
Year Built 1987
Annual Tax Amount $3,492
Tax Year 2023
Lot Size 5,414 Sqft
Acres 0.12
Property Description
OPEN HOUSE SAT 1:00 - 4:00 PM Welcome to your new 4 bedroom home with over 2400 sq ft of living space located on one of the best QUIET streets in Woodbine. Immediately be impressed by the soaring VAULTED ceilings and gleaming oak hardwood floor THROUGHOUT the whole main level. The OPEN CONCEPT spacious dining living room is ideal for family gatherings. The layout flows into your eating nook and adjacent UPDATED bright kitchen with plenty of CREAM cabinets, tile backsplash and granite overlay. The bay window overlooks the private WEST facing fenced backyard. Access through the eating nook to your EXPANSIVE poured stamped concrete outdoor patio. Perfect for summer barbeques, morning coffee, or simply being amidst nature's beauty. To wind down, step into your SPACIOUS sunken living room with gorgeous hardwood floors, a cozy wood burning fireplace and built-in features that really give the space that special custom feel. Convenient main-level laundry & 2 pc powder room. Upstairs the spacious master bedroom is a relaxing RETREAT with vaulted ceiling and ensuite with a big, jetted corner soaker tub, along with two good sized bedrooms complemented by a main bathroom. The lower level has been thoughtfully developed with a convenient fourth bedroom with EGRESS window and 3 pc ensuite perfect for older children or your guests. And would make a perfect HOME OFFICE. Also a rec room for just hanging out with family or friends. You’ll also find a large cold room. Dble attached garage. Newer shingles. COMPLETE Poly B replaced in Feb 2024 with city inspection. This home is walking distance away from the beautiful walking/biking paths of Fish Creek Provincial Park, Costco, shopping, schools and the newly completed Stoney Trail for quick access to the mountains. This home has been lovingly maintained and cared for. A wonderful place to call home!
Location
Province AB
County Calgary
Area Cal Zone S
Zoning R-C1
Direction E
Rooms
Basement Finished, Full
Interior
Interior Features Built-in Features, Ceiling Fan(s), Central Vacuum, French Door, High Ceilings, No Smoking Home, Skylight(s), Vaulted Ceiling(s)
Heating Forced Air
Cooling None
Flooring Carpet, Hardwood, Tile
Fireplaces Number 1
Fireplaces Type Family Room, Wood Burning
Appliance Dishwasher, Dryer, Electric Stove, Refrigerator, Washer, Window Coverings
Laundry Laundry Room, Main Level
Exterior
Garage Double Garage Attached
Garage Spaces 2.0
Garage Description Double Garage Attached
Fence Fenced
Community Features Park, Playground, Schools Nearby, Shopping Nearby, Sidewalks, Walking/Bike Paths
Roof Type Asphalt Shingle
Porch Patio
Lot Frontage 50.13
Parking Type Double Garage Attached
Total Parking Spaces 4
Building
Lot Description Back Lane, Back Yard, Front Yard, Lawn, Landscaped, Level, Rectangular Lot, Treed
Foundation Poured Concrete
Architectural Style 2 Storey
Level or Stories Two
Structure Type Vinyl Siding
Others
Restrictions None Known
Tax ID 82993712
Ownership Private
Read Less
GET MORE INFORMATION





